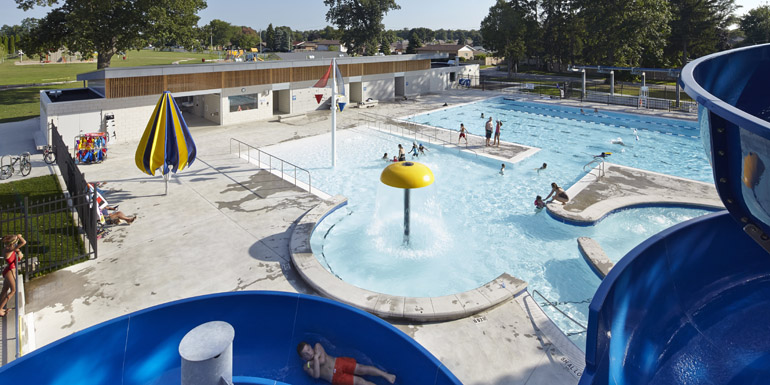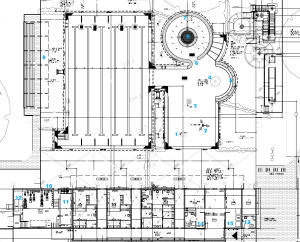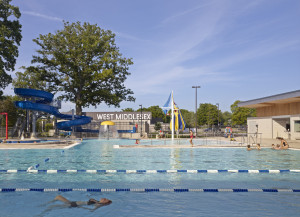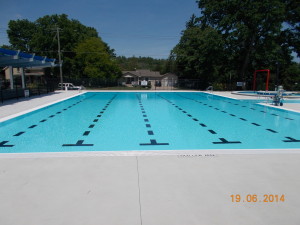By Greg Keller

When the request for proposal (RFP) was released for the construction of a new community aquatic facility in Strathroy, Ont., in December 2012, there were numerous commercial pool builders preparing proposals. One of these builders was Acapulco Pools, which worked actively to be selected as the designer/builder of this project serving a community with a population of approximately 20,000. In January 2013, Acapulco was awarded the project and immediately procured the completion of all designs for the pool and the accompanying bathhouse. There were tight deadlines for the design and construction teams alike, with only 10 weeks to finalize the building’s architectural, mechanical, electrical and plumbing (MEP), and aquatic drawings and specifications.
Acapulco worked closely with MaclennanJaunkalns Miller Architects (MJMA) in Toronto, which completed the design of the bathhouse building. David Miller, partner, along with Kristin Ross, lead designer, worked together to produce an esthetically pleasing and functional design. In fact, it was Ross’ preliminary renderings of how the final product would look that helped Acapulco procure the project.
The design was completed by Aqua Plans Aquatic Consultants, which has designed many pools that have gone on to win awards for the architect and design team. There were many stipulations in the RFP that had to be met in terms of functionality, and Aqua Plans Aquatic Consultants made sure everything was covered, while also ensuring the aquatic facility remained esthetically pleasing and inviting for all ages and abilities.
The game plan
 Looking at the site plan for this project, and starting near the area marked #1 on the drawing, this article will not only discuss the pool, but also the mechanical room and bathhouse, while highlighting different features along the way. The first area (#1) is near the start of the pool’s beach entry, which starts at a zero depth and increases to 0.92 m (3 ft). This design allows young children and new swimmers to gradually make their way to deeper waters as their skills develop. The beach entry also features solid-stream jets, tipping buckets (#2), a floor bubbler system (#3) and a water umbrella (#4). These are classic water toys for all ages to enjoy. Further, the beach entry also encourages and supports wheelchair access. Instead of a segregated ramp that takes one away from the fun, the beach entry has handrails along both edges to enable people of all abilities to enjoy the pool on a hot summer’s day.
Looking at the site plan for this project, and starting near the area marked #1 on the drawing, this article will not only discuss the pool, but also the mechanical room and bathhouse, while highlighting different features along the way. The first area (#1) is near the start of the pool’s beach entry, which starts at a zero depth and increases to 0.92 m (3 ft). This design allows young children and new swimmers to gradually make their way to deeper waters as their skills develop. The beach entry also features solid-stream jets, tipping buckets (#2), a floor bubbler system (#3) and a water umbrella (#4). These are classic water toys for all ages to enjoy. Further, the beach entry also encourages and supports wheelchair access. Instead of a segregated ramp that takes one away from the fun, the beach entry has handrails along both edges to enable people of all abilities to enjoy the pool on a hot summer’s day.
Adjacent to the water umbrella is a conversation area with a built-in underwater bench (#5) with hydrotherapy jets. This area offers bathers a place to relax and enjoy a break from swimming. There is also a stair entry located beside an aqua bench, which leads to a waterslide. Next to the stairs is a lazy river (#6) where patrons can float around on a tube as they are propelled by built-in water jets, which create a life-like current. Lazy river users must be willing to get a little water in their hair as it also features a water wall (#7) or ‘custom-spray arch’ halfway through, which soaks bathers as they float by. The inner circle of the lazy river also includes a fountain/geyser, adding a creative touch (#8). The fountain’s spray apron is created by a geyser jet system.
Competitive pool and grandstand

Moving past the lazy river patrons, will find the facility’s lap pool. It features six lanes and has its own dedicated set of stairs. The lap pool ranges in depth from 1 m (3.3 ft) in the shallow end to 2.44 m (8 ft) in the deep end. It is equipped with permanent lane markers, allowing the pool to be used for competitive racing and training, as well as swimming laps for exercise. The deep end includes four 457.2- x 457.2-mm (18- x 18-in.) Virginia Graeme Baker Pool & Spa Safety Act (P&SS Act) compliant main drains. In addition to the pool’s overflow system design, which collects water from the surface, the main drains enable the circulation of the water from the bottom of the pool as well.

There is a covered spectator area, adjacent to the lap pool (#9) which can accommodate 100 people, making it ideal for hosting swimming competitions. The shade structure covering the bleachers is a custom, one-of-a-kind feature to this aquatic park. The galvanized steel supports were fabricated locally by Broeders Steel of Grand Bend, Ont. They were faced with the challenge of finding a galvanizing company with big tanks that could accept the large supports to complete the hot-dip galvanization process. Court Galvanizing in Cambridge, Ont., stepped to the plate as they had a tank which just fit the supports. Once they were galvanized, erecting them was the next challenge as access to the site was limited. To overcome this challenge, Broeders used Acapulco’s crane truck to position the steel supports in place.
After installation, Shade Sails Canada attached the cloth canopy to the structure, which was precisely measured prior to cutting the fabric to ensure a perfect fit.






