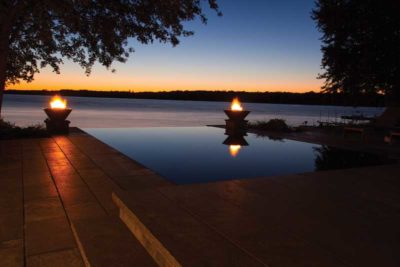
Fire features were located at each side of the pool towards the vanishing edge. The fire bowls are matching replicas of the water bowls. Another standalone fire element is situated adjacent the pool on the deck. This fire feature incorporates a flame and water effect, which flows from a copper bowl with a 360-degree spillway. The decking material surrounding the fire/water element features an intricate circular stone inlay of various stone materials, including flamed black granite, Indian sandstone and sandblasted Eramosa limestone. All stone pavers were cut to fit on-site with each circular banding drawn out from the centre origin of the fire/water element. All remaining deck surfaces and patios, from the two patios adjacent to the pool to the lower patio at the mechanical shed and walkways surrounding the pool area were paved with 304.8- x 609.6-mm (12- x 24-in.) sandblasted Eramosa limestone.
The entertainment area consists of an existing octagonal covered structure which was relocated from another area on the property. The existing structure was a simple post-and-beam building with latticework and a covered roof. The structure was hoisted via extendable man lift to the other side of the property where it was fastened to the new concrete sub-decking. Once in place, the structure was given a complete overhaul, comprising fine carpentry and millwork details for the posts and ceiling, as well as custom fabricated base cabinetry. Imported granite countertops from South America were installed as well as veneer stone capping to define the support posts. Plenty of outdoor kitchen components were incorporated into the structure, including a natural gas barbecue cooktop with side burners and matching range hood, wine and beer fridges, bar sink, and a flat screen television.
With the amount of details integrated within these types of aquatic projects, it is at times difficult to fathom how many pieces of the puzzle have been incorporated to achieve the end result. Praise is needed for the many skilled trade workers, designers, engineers, and associated workers that it takes to create these unique watershapes.
A great photograph may illustrate the beauty of a project, but the amount of passion and effort required is difficult to illustrate. That said, the reason these projects are built with so much attention to detail to give the homeowner a one-of-a-kind view. The ideal result is providing them the opportunity—as the sun sets—to gaze upon their infinity pool and witness that moment where the pool and horizon appear as one.
 Michael Willis is an aquatic designer and partner at Roger Willis Contracting Ltd., an Ottawa-based pool builder specializing in unique, custom aquatic projects. He works in various fields—from project design to completion—and builds throughout eastern Ontario and the Caribbean. Willis is a member of the Master Pools Guild, Pool & Hot Tub Council of Canada (PHTCC), and Landscape Ontario Horticulture Trades Association. He can be reached via e-mail at michael@rogerwilliscontracting.com.
Michael Willis is an aquatic designer and partner at Roger Willis Contracting Ltd., an Ottawa-based pool builder specializing in unique, custom aquatic projects. He works in various fields—from project design to completion—and builds throughout eastern Ontario and the Caribbean. Willis is a member of the Master Pools Guild, Pool & Hot Tub Council of Canada (PHTCC), and Landscape Ontario Horticulture Trades Association. He can be reached via e-mail at michael@rogerwilliscontracting.com.






