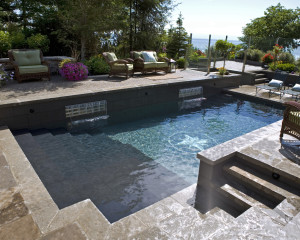Raising the bond beam
The vast majority of pools are built with the bond beam (a horizontal layer of concrete used to increase wall strength) located at deck grade. However, by increasing the bond beam elevation (raised wall) at 457 mm (18 in.), the edge of the pool effectively becomes a bench and a social gathering point. David Tisherman, a specialist in watershape design and construction and one of three co-founders of Genesis 3 Design Group, has made the effective use of elevated bond beams a signature design element in many of his projects. This ‘out of the box’ design detail can be used successfully in a large number of backyards by manipulating the traditional grade patterns.

Raised bond beam walls can be finished with nearly any material suitable to the project environment (e.g. glass/porcelain tiles, natural stone/tiles, glass block, stucco, wood elements or sculptures). The addition of glass wet walls or artwork on raised walls can elevate the project to the highest design levels.
Although raised bond beams are most readily constructed as an extension of a concrete pool, with proper construction techniques this design element can be incorporated into some vinyl and fibreglass pool projects as well. Engineering and soil conditions will dictate the limits, location and actual construction of raised walls adjacent to both concrete and non-concrete vessels.
When incorporating this design element on pool projects in northern climates, builders should also keep in mind that raising the water level above the traditional deck level requires the pool’s footings to be extended below the prevailing frost line. Otherwise, the shallow end or lounging area of a raised bond beam pool will not have sufficient frost protection. Projects such as these should definitely be constructed in consultation with a structural engineer and soils expert.
Raised walls can be used as a design element in most settings. Local building codes may restrict heights and/or require the installation of appropriate barriers, fences or other pedestrian control devices to prevent falls from heights.
Enhancing sunken design elements
When combined with sunken design elements such as swim-up bars, fire pits and other visual and design effects, the bond beam can be further elevated to 762 to 1,067 mm (30 to 42 in.). Stairs can run adjacent to the bond beam, flowing from an upper-level pool deck to a lower level entertainment or gathering space. This type of elevation change can be used in both flat and sloping yards. In all cases, sunken areas have to be equipped with adequate drainage facilities. Natural drains to daylight (where deck or drain pipes slope to an area above the surrounding grade) are always the preferred method, with secondary choices relying on connecting to existing storm drains or sump pits equipped with electric float activated pumps for water level control. These can also be connected to the home’s alarm system to avert potential disasters from flood conditions.
These sunken levels have to be carefully constructed to handle large drainage requirements as well as ice and snow accumulation in northern climates or mountainous areas.
Giving architectural elements new heights
Another option builders have is to raise the bond beams dramatically along sections of the pool border to use them as a platform for a number of interesting architectural elements. These walls can rise straight up from the depths of the pool and vary in height—from 0.91 to 3.04 m (3 to 10 ft) or higher.
With proper supervision and pool depths, raised wall bond beams can be effectively used as a safe jumping platform for children. These walls eliminate the need for traditional diving boards, which can be an esthetic challenge to work into a pool design.
Raised bond beams can also be combined with elevated planting beds to create visual appeal and detail, while also working well to soften most hardscapes. Raised planting beds can also deter unauthorized access and prevent children from running around the traditional flat level ‘race track’ surrounding most pools.
Water features can be readily added to raised bond beams as well. Large traditional sheers can allow a cascade or sheet of water to project away from the wall at the touch of a button via the client’s automation system. A more subtle look can be achieved by using smaller, ‘mini’ sheers or custom-designed copper, stainless or polyvinyl chloride (PVC) water spouts. Unlike a standard rock waterfall, water features associated with raised walls look nice when they are turned off.
Wet walls are another natural design choice for raised bond beams. These subtle design elements are more difficult to construct than a sheer but the effects can be stunning. Water running over glass tiles, mosaics or irregular surfaces has a unique effect. The volume of water combined with lighting effects can create both a visual and auditory experience for the client. These features can be used as a standalone design element to solve privacy issues, provide night and daytime ambience, as well as creating a wall of white noise to drown out neighbourhood sounds.






