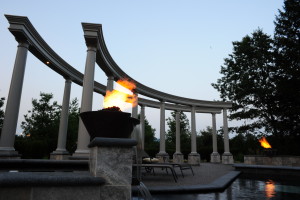Lighting effects
Various lighting effects can be used to illuminate raised walls. Depending on the light source, they can be positioned at the top of a wall to highlight waterfall sheers or other design elements (e.g. planter beds), or located in a vertical position at the base of a wall, under the pool water, to create interesting evening effects. Another alternative is to flood the wall with washed lighting from a light source in a distant garden.
If the wall is constructed with glass panels/blocks, cut outs or openings, backside lighting effects can then be used to produce an interesting effect. As with most lighting effects, the key is controlling the intensity, colour amount and duration of the light reaching the raised bond beam.
Furthermore, flames and fire features also make for an incredible nighttime setting. These effects can be located above the wall, on the wall or even in the wall. The possibilities are limited only by the builder’s imagination, local codes and the safety of the client and surroundings. One must keep in mind, however, the staggering amount of heat generated by flame effects when selecting tiles or stones for wall coverings located near the heat source.
Elevate privacy without wasting space
With the cost of land increasing and property size decreasing, the request for privacy when designing a backyard becomes all too common. However, rather than telling the client their yard is too small, consider the installation of an elevated wall.
Located directly above the water surface, these walls provide a sense of security and privacy from neighbours, as well as shelter from external elements (e.g. wind and rain). Furthermore, equipment pads can be located behind these walls to eliminate the construction of costly cabanas, lesson the amount of noise generated by pumps and blowers, all while making efficient use of space in today’s smaller backyards. For example, an elevated wall can be combined with an underground equipment bunker, while an elevated deck can be added to the bunker roof for the ultimate use of space.
Poured structural cast-in place walls are also effectively used as retaining walls. Engineered walls provide a cost and space effective use of grade containment. A large scale retaining wall will rarely exceed 305 mm (12 in.) in width, while the footprint of a similar designed rock retaining wall could easily exceed 1.8 m (6 ft) from its base to its pinnacle.
Reaching new heights in design
Other vertical design elements that can be incorporated into swimming pool design and construction include raised decks, columns, pergolas and arbours.
Raised decks
Raised decks can be constructed of structural concrete, or more commonly, wood. These design elements are often used in backyards to provide an elevated view or access to the pool deck from a second storey. In either case, the finish materials and construction methods used are dictated by design requirements, site conditions, local building codes, engineering and budget constraints. Stairs and railings are often the biggest obstacle for design, construction and permits. When a project involves constructing elevated platforms, safety is a primary concern in achieving grade design goals.
Columns and arbours

The use of columns and arbours is not limited to any particular property grade and are often used for ornamental purposes, as they add visual interest to most projects.
Columns, combined with architectural design, lighting effects and site planning, can achieve stunning results. They have been used as a design element for thousands of years; both the Egyptian and Roman empires relied heavily on these design elements for both architectural and engineering requirements. Columns can be used to support arbours, pergolas, decks or as standalone features.
Conclusion
Aquatic design can be a daunting task. All too often, builders restrict themselves to plan view, a two-dimensional orthographic projection of a three-dimensional project. However, the proper and imaginative use of grade elevations and raised bond beams in project design will result in a far superior outcome for both builders and their clients.
 Barry Justus is the owner of Poolscape Inc., a landscape contractor and pool designing and building company based in Burlington, Ont. He can be reached at barry@poolscape.com or by visiting www.poolscape.com.
Barry Justus is the owner of Poolscape Inc., a landscape contractor and pool designing and building company based in Burlington, Ont. He can be reached at barry@poolscape.com or by visiting www.poolscape.com.






