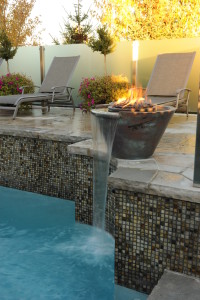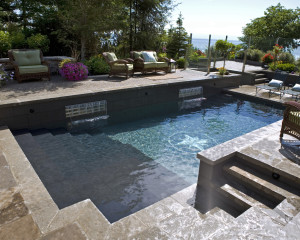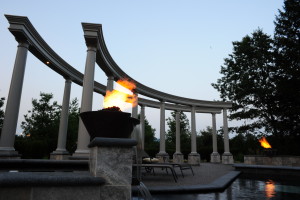Elevating pool design
by Sally Bouorm | August 1, 2011 3:02 pm
 [1]
[1]By Barry Justus
All swimming pool, spa and water feature designers/builders have had the experience of walking into an empty backyard and trying to visualize the end result. The yard may be as flat as a pancake, on the edge of a cliff, bottom of a hill, have a great view or have an apartment building for a backdrop. No matter the site conditions, the builder’s task is to design and construct a project that is on budget, meets the client’s needs, is suitable for the site situation, and ideally is creative, functional, safe and unique. To do this successfully, swimming pool designers and builders need to consider the following:
- What is the location of all items in the subject property? A current survey verified with actual site measurements is required;
- What are the legal requirements? (e.g. setbacks, codes, easements, soil conditions, greenbelts, right of ways, etc.);
- What are the actual grades from a survey? Verify actual and survey grades, as visual cues can severely distort grade perceptions;
- Where is the sun? Time of year, shade patterns, overhead trees and neighbouring structures and buildings should all be considered;
- Does privacy need to be created? (e.g. obstruct neighbouring view, block the wind, noise barriers, etc.);
- What are the site’s drainage patterns? This includes swales, protection of existing grades and drainage and safe guarding the project from water drainage patterns; and
- When working on the site of a brand new home, all of the above is required in addition to the plan views, site elevations and renderings of the future home’s architecture
Changing the school of thought
Designers and builders of aquatic structures have the ability to use and manipulate grade and elevations to their advantage. The advent and popularity of 3-D landscaping software makes it relatively easy to showcase multi-level designs to help clients fully understand and visualize the project before the builder breaks ground.
Vanishing edge pools
The traditional school of thought with regards to vanishing edge pools is they can only be located in an area with water in the background (e.g. adjacent to a pond, lake, river or ocean). When installed at the correct grade and viewed from a suitable vantage point, these pools often blend seamlessly into the background. Quite often, the line of site where a vanishing edge pool actually ‘vanishes’ into the aquatic backdrop is quite limited. If the pool is viewed from an upper patio or second-storey bedroom, the pool water does not appear to vanish.
The colour of the pool water versus the shade of the natural body of water in the background often presents another dilemma. The pool water will not change in colour, while the lake in the backdrop could become quite muddy after a storm, thus altering the intended visual effect.
A less traditional design philosophy is to locate a vanishing edge pool in areas without a water backdrop. Site grade manipulation can have a dramatic effect on the visual appeal of the vanishing edge site line, thus allowing these pools to be installed in virtually any backyard. For example:
- Elevate the pool and have the edge close to the viewer side of the pool vanish (i.e. reverse vanishing edge);
- Have the pool water vanish to a green background (e.g. plantings, forest, etc.);
- Have the pool vanish to a city view or mountain vista; or
- Have the pool vanish to an elevated wall located behind the pool or in the adjacent surge tank.
Perimeter overflow pools
 [2]
[2]For perimeter overflow swimming pools, the traditional view is to locate them in a flat grade setting. These pools works particularly well with a vanishing edge on one or more sides when combined with grade changes on a hill side. Another option is building elevated walls inside the perimeter overflow pool to create an interesting visual element or provide screening and privacy for the client. Negative elevations, swim-up bars, fire pits and lounging areas can all be located inside these pools.
Grade changes can also be used to the pool builder’s advantage in indoor pool settings, whereby lower-level seating areas with fireplaces and quaint spaces for reading and relaxing can be included in the architectural plan. While the vast majority of indoor pools are designed to be flat, both perimeter overflow and vanishing edge pools can be located in an indoor environment.
Raising the bond beam
The vast majority of pools are built with the bond beam (a horizontal layer of concrete used to increase wall strength) located at deck grade. However, by increasing the bond beam elevation (raised wall) at 457 mm (18 in.), the edge of the pool effectively becomes a bench and a social gathering point. David Tisherman, a specialist in watershape design and construction and one of three co-founders of Genesis 3 Design Group, has made the effective use of elevated bond beams a signature design element in many of his projects. This ‘out of the box’ design detail can be used successfully in a large number of backyards by manipulating the traditional grade patterns.
 [3]
[3]Raised bond beam walls can be finished with nearly any material suitable to the project environment (e.g. glass/porcelain tiles, natural stone/tiles, glass block, stucco, wood elements or sculptures). The addition of glass wet walls or artwork on raised walls can elevate the project to the highest design levels.
Although raised bond beams are most readily constructed as an extension of a concrete pool, with proper construction techniques this design element can be incorporated into some vinyl and fibreglass pool projects as well. Engineering and soil conditions will dictate the limits, location and actual construction of raised walls adjacent to both concrete and non-concrete vessels.
When incorporating this design element on pool projects in northern climates, builders should also keep in mind that raising the water level above the traditional deck level requires the pool’s footings to be extended below the prevailing frost line. Otherwise, the shallow end or lounging area of a raised bond beam pool will not have sufficient frost protection. Projects such as these should definitely be constructed in consultation with a structural engineer and soils expert.
Raised walls can be used as a design element in most settings. Local building codes may restrict heights and/or require the installation of appropriate barriers, fences or other pedestrian control devices to prevent falls from heights.
Enhancing sunken design elements
When combined with sunken design elements such as swim-up bars, fire pits and other visual and design effects, the bond beam can be further elevated to 762 to 1,067 mm (30 to 42 in.). Stairs can run adjacent to the bond beam, flowing from an upper-level pool deck to a lower level entertainment or gathering space. This type of elevation change can be used in both flat and sloping yards. In all cases, sunken areas have to be equipped with adequate drainage facilities. Natural drains to daylight (where deck or drain pipes slope to an area above the surrounding grade) are always the preferred method, with secondary choices relying on connecting to existing storm drains or sump pits equipped with electric float activated pumps for water level control. These can also be connected to the home’s alarm system to avert potential disasters from flood conditions.
These sunken levels have to be carefully constructed to handle large drainage requirements as well as ice and snow accumulation in northern climates or mountainous areas.
Giving architectural elements new heights
Another option builders have is to raise the bond beams dramatically along sections of the pool border to use them as a platform for a number of interesting architectural elements. These walls can rise straight up from the depths of the pool and vary in height—from 0.91 to 3.04 m (3 to 10 ft) or higher.
With proper supervision and pool depths, raised wall bond beams can be effectively used as a safe jumping platform for children. These walls eliminate the need for traditional diving boards, which can be an esthetic challenge to work into a pool design.
Raised bond beams can also be combined with elevated planting beds to create visual appeal and detail, while also working well to soften most hardscapes. Raised planting beds can also deter unauthorized access and prevent children from running around the traditional flat level ‘race track’ surrounding most pools.
Water features can be readily added to raised bond beams as well. Large traditional sheers can allow a cascade or sheet of water to project away from the wall at the touch of a button via the client’s automation system. A more subtle look can be achieved by using smaller, ‘mini’ sheers or custom-designed copper, stainless or polyvinyl chloride (PVC) water spouts. Unlike a standard rock waterfall, water features associated with raised walls look nice when they are turned off.
Wet walls are another natural design choice for raised bond beams. These subtle design elements are more difficult to construct than a sheer but the effects can be stunning. Water running over glass tiles, mosaics or irregular surfaces has a unique effect. The volume of water combined with lighting effects can create both a visual and auditory experience for the client. These features can be used as a standalone design element to solve privacy issues, provide night and daytime ambience, as well as creating a wall of white noise to drown out neighbourhood sounds.
Lighting effects
Various lighting effects can be used to illuminate raised walls. Depending on the light source, they can be positioned at the top of a wall to highlight waterfall sheers or other design elements (e.g. planter beds), or located in a vertical position at the base of a wall, under the pool water, to create interesting evening effects. Another alternative is to flood the wall with washed lighting from a light source in a distant garden.
If the wall is constructed with glass panels/blocks, cut outs or openings, backside lighting effects can then be used to produce an interesting effect. As with most lighting effects, the key is controlling the intensity, colour amount and duration of the light reaching the raised bond beam.
Furthermore, flames and fire features also make for an incredible nighttime setting. These effects can be located above the wall, on the wall or even in the wall. The possibilities are limited only by the builder’s imagination, local codes and the safety of the client and surroundings. One must keep in mind, however, the staggering amount of heat generated by flame effects when selecting tiles or stones for wall coverings located near the heat source.
Elevate privacy without wasting space
With the cost of land increasing and property size decreasing, the request for privacy when designing a backyard becomes all too common. However, rather than telling the client their yard is too small, consider the installation of an elevated wall.
Located directly above the water surface, these walls provide a sense of security and privacy from neighbours, as well as shelter from external elements (e.g. wind and rain). Furthermore, equipment pads can be located behind these walls to eliminate the construction of costly cabanas, lesson the amount of noise generated by pumps and blowers, all while making efficient use of space in today’s smaller backyards. For example, an elevated wall can be combined with an underground equipment bunker, while an elevated deck can be added to the bunker roof for the ultimate use of space.
Poured structural cast-in place walls are also effectively used as retaining walls. Engineered walls provide a cost and space effective use of grade containment. A large scale retaining wall will rarely exceed 305 mm (12 in.) in width, while the footprint of a similar designed rock retaining wall could easily exceed 1.8 m (6 ft) from its base to its pinnacle.
Reaching new heights in design
Other vertical design elements that can be incorporated into swimming pool design and construction include raised decks, columns, pergolas and arbours.
Raised decks
Raised decks can be constructed of structural concrete, or more commonly, wood. These design elements are often used in backyards to provide an elevated view or access to the pool deck from a second storey. In either case, the finish materials and construction methods used are dictated by design requirements, site conditions, local building codes, engineering and budget constraints. Stairs and railings are often the biggest obstacle for design, construction and permits. When a project involves constructing elevated platforms, safety is a primary concern in achieving grade design goals.
Columns and arbours
 [4]
[4]The use of columns and arbours is not limited to any particular property grade and are often used for ornamental purposes, as they add visual interest to most projects.
Columns, combined with architectural design, lighting effects and site planning, can achieve stunning results. They have been used as a design element for thousands of years; both the Egyptian and Roman empires relied heavily on these design elements for both architectural and engineering requirements. Columns can be used to support arbours, pergolas, decks or as standalone features.
Conclusion
Aquatic design can be a daunting task. All too often, builders restrict themselves to plan view, a two-dimensional orthographic projection of a three-dimensional project. However, the proper and imaginative use of grade elevations and raised bond beams in project design will result in a far superior outcome for both builders and their clients.
 Barry Justus is the owner of Poolscape Inc., a landscape contractor and pool designing and building company based in Burlington, Ont. He can be reached at barry@poolscape.com[5] or by visiting www.poolscape.com[6].
Barry Justus is the owner of Poolscape Inc., a landscape contractor and pool designing and building company based in Burlington, Ont. He can be reached at barry@poolscape.com[5] or by visiting www.poolscape.com[6].
- [Image]: http://poolspamarketing.com/wp-content/uploads/2011/08/walls11.jpg
- [Image]: http://www.poolspas.ca/wp-content/uploads/2015/06/walls18.jpg
- [Image]: http://www.poolspas.ca/wp-content/uploads/2015/06/walls15.jpg
- [Image]: http://www.poolspas.ca/wp-content/uploads/2015/06/walls13.jpg
- barry@poolscape.com: mailto:barry@poolscape.com
- www.poolscape.com: http://www.poolscape.com
Source URL: https://www.poolspamarketing.com/trade/elevating-pool-design/