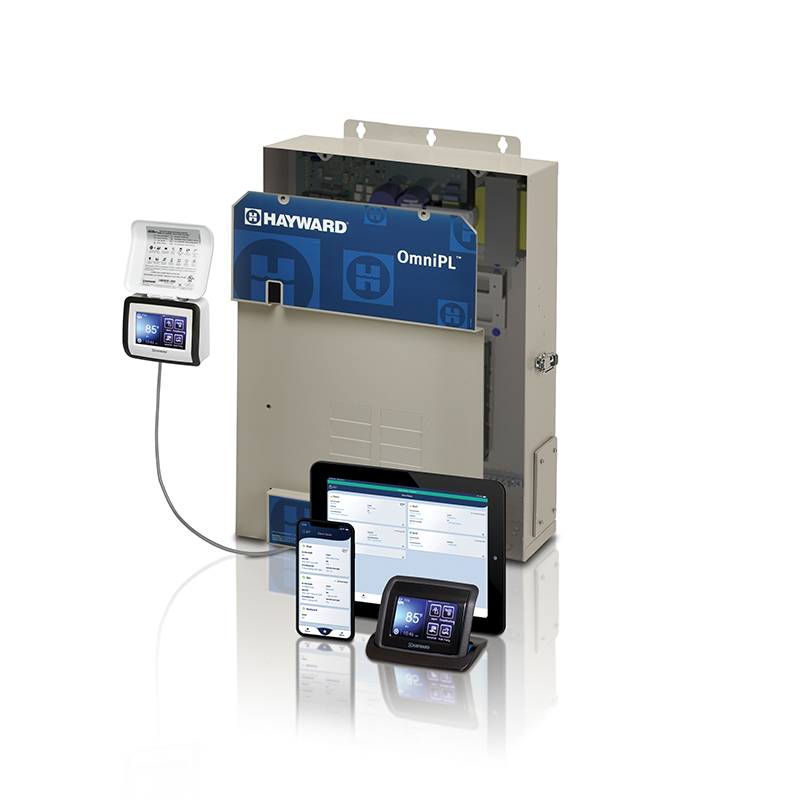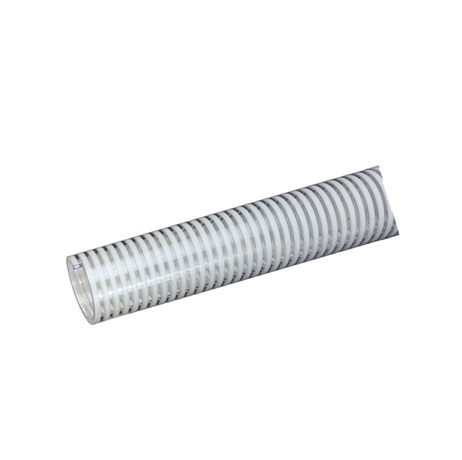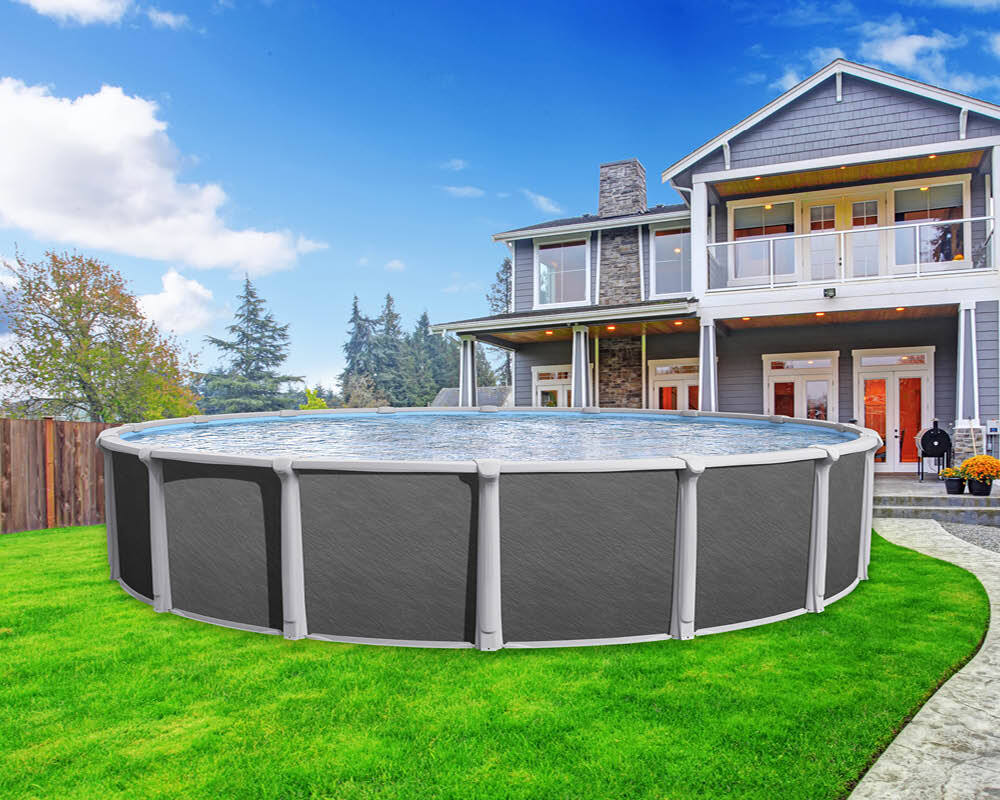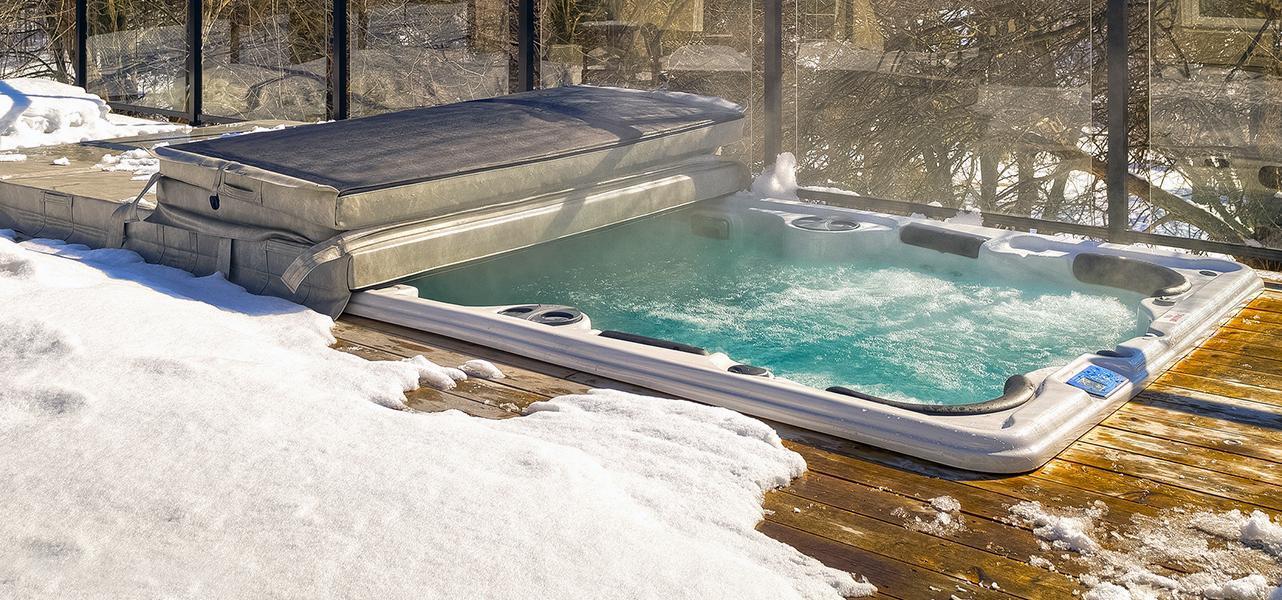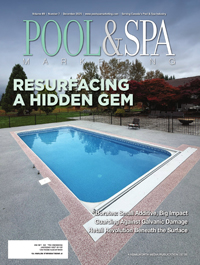A linear masterpiece: This pool and landscape project highlights the principles and elements of design
The design process
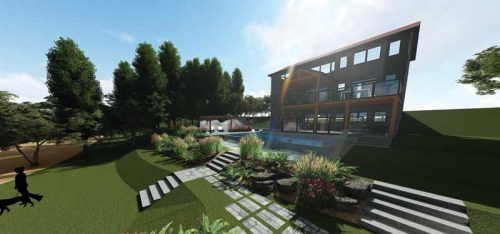
The team performed a thorough site analysis and inventory, identifying some minor privacy issues, grading and drainage problems, and several spectacular riverside views. The client initially indicated they expected the design to include a retaining wall and assumed it would be used to provide a level space for the backyard features. Although they are often asked to create interest in flat sites, Waterworks was not about to turn this interesting property into one. That said, it was quickly concluded that a series of terraces with smaller walls and slopes dividing them would be the most interesting use of the space. This layout would also create an amphitheatre-like space where the river view could be seen from the various seating areas.
At this stage, a lot of time was spent sketching various layouts, trying to determine the best location for each activity. A design which comprised a series of outdoor rooms that would suit the family’s favourite outdoor activities was prioritized. The individual spaces would be connected by ‘hallways’ of pavers, staircases, and stepping stones. To encourage pausing to take in the view of the riverside landscape, the design avoided drawing a direct line from the top of the yard to the bottom.
There was an existing balcony with a screened area, so a bug-free cooking and dining area was already finished. It was determined early on that the pool needed to be close to the house, and the soccer pitch and firepit areas could be farther down the hill. The design needed to provide privacy at the pool—it was trusted the forest surrounding the yard would provide it everywhere else. The seating area closest to the home would sit below the balcony with ample shade.
Once the general layout was complete, the plans started getting more specific. Using the elements and principles of design, including scale, movement, colour, texture, line, shape, emphasis, balance, and simplicity, all the required features were fine-tuned and connected in orderly ways.
Once the hand sketch was refined, it was entered into the 3D software systems to create scaled drawings of the complete plan. The software allowed the team to see issues such as retaining wall heights and step sizes that are not obvious in a 2D drawing. The software also indicated the precise location of the sun throughout the summer months to determine which areas would be under shade or have full sun.
Once this was complete, Waterworks went one step further and created a photorealistic rendering video of the complete project and presented it to the clients. Thanks to the company’s focus on the client, the home, and the site, their plans often require only small tweaks at this stage. In this case, there were minimal changes: one small viewing platform was removed, while everything else remained exactly as planned.

