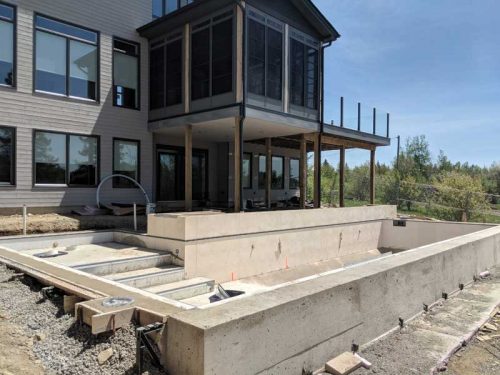The pool

Waterworks installed a vinyl 3.6- x 11.5-m (12- x 38-ft) pool with a tanning ledge. Polymer pool walls from Latham Pool Products were used. One of the clever tricks of the project was using 1.5-m (5-ft) tall pool panels along the house-side, and 1.06-m (3.5-ft) tall panels for the rest of the pool. This provided a raised 0.45-m (1.5-ft) wall that was used to retain a plant bed. The raised section of the pool was covered with the same synthetic wood used on the house as a way to architecturally co-ordinate the pool and house.
The pool is completely automated and uses energy-efficient equipment wherever possible, including light-emitting diode (LED) lights, variable-speed pumps (VSPs), cartridge filters, and a saltwater system. The extra-large plumbing allows for minimal restrictions and low pump-speeds, which also leads to energy savings, while two skimmers and four returns provide excellent circulation. Four return-sized LED lights create energy-efficient ambient lighting throughout.
The pool’s L-shape bends around the existing balcony to provide a shallow lounge area directly below several windows. During certain parts of the day, and in the evening with the pool lights on, the sun reflects off the pool water onto the indoor ceiling bringing the calming effect of celestial waves into the home. Two foam jets in the tanning ledge help to intensify this effect.
The pool coping comprises 25.4-mm (1-in.) thick non-slip porcelain tile, which allowed Waterworks to raise the water level in the pool, while keeping the tanning ledge a little shallower than standard. They also directed the landscaper to replace the white plastic skimmer covers with the same tile to avoid visual intrusion. Finally, low-profile linear deck drains were also specified to further improve the esthetics.
The pool wall on the river side double-duties as a bench to view the water. With seating for up to 20 people, the pool wall bench is the perfect complement to the client’s favourite summer pastime: entertaining friends and family. The permanent structure means there is no longer a need to bring out dozens of extra chairs for big groups of people.
The bar stools in the pool offer a perfect view of the river. Taking a walk away from the pool through the glass fence gate and down another staircase, one arrives at the firepit. Another descent leads to the sprawling lawn and rain garden. The latter was designed to preserve natural resources by catching rainwater, ground water, pool overflow, pool waste, and down spouts. The rain garden was filled with drain and river rock; a variety of moisture-tolerant native plants were also installed throughout.






