A linear masterpiece: This pool and landscape project highlights the principles and elements of design
by habiba_abudu | February 5, 2020 4:03 pm
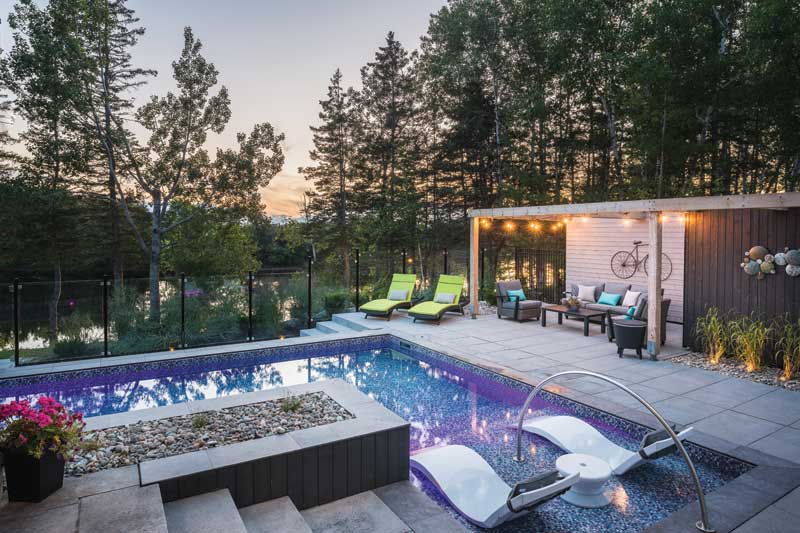 [1]
[1]Waterworks Pools & Spas in Moncton, N.B., started this backyard pool and landscape project design in January 2018. After preparing the complete conceptual plan and the working drawings for the project, it was tendered out (other than the carpentry work, which was handled by the home builder and was not part of the contract). Waterworks also handled site inspections and scheduling of contractors throughout the project.
Over the past 15 years, the author, as the company’s lead designer and project manager, has pursued education opportunities to improve the business and the landscape projects he designs and builds for his clients. Much of this education has focused on implementing and understanding the principles and elements of design. It has also resulted in a very detailed design process that produces landscapes that work with his clients’ lifestyles, the architecture of their home, and the site.
The principles and elements of design are the fundamentals of any project. Construction of this particular job started in May 2018 and was completed that summer, in August. This project provides a good example of several major principles and elements of design.
A point of view
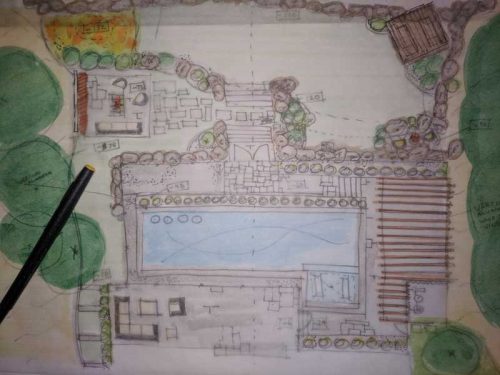 [2]
[2]In early 2018, Waterworks Pools & Spas received a call from an existing client who said they were in the middle of construction on their riverside summer home in Shediac, N.B. The backyard was unadorned and very sloped, but it had a beautiful view. They wanted a pool, along with several landscape features for the whole family to enjoy.
On arrival, it was obvious why the clients wanted to draw attention toward the spectacular riverfront. The property has a thin row of trees on the bank of the Scoudouc River, with farmland and forests on the far side. During some site visits, boats and jet skis were seen on the river where the client planned to add a dock to the property. The backyard’s downside, however, were its major slopes—nearly 4.5 m (15 ft) from the front yard to the bottom of the back, and nearly 2.4 m (8 ft) in the back alone. The house has a walkout basement, so from the rear, it is a 3-storey house, which is an imposing figure from the backyard.
The client asked for a fenced pool and preferred a rectangular design that offered an in-pool lounge area. They also wanted a firepit and grassy area for the kids to play soccer. The view from the house was stunning, so they did not want to disturb it. Several seating areas in sunny and shaded spaces for lounging and entertaining were also important. The builder asked the client several more questions to understand how they planned to use the space. Since the homeowner had already owned a pool, Waterworks wanted to know what they loved about it and what they would do differently. Once they had all of the details, they got to work on providing a complete design concept for the front and backyard.
The design process
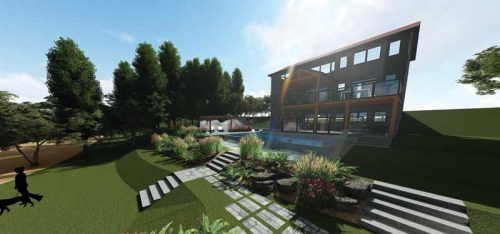 [3]
[3]The team performed a thorough site analysis and inventory, identifying some minor privacy issues, grading and drainage problems, and several spectacular riverside views. The client initially indicated they expected the design to include a retaining wall and assumed it would be used to provide a level space for the backyard features. Although they are often asked to create interest in flat sites, Waterworks was not about to turn this interesting property into one. That said, it was quickly concluded that a series of terraces with smaller walls and slopes dividing them would be the most interesting use of the space. This layout would also create an amphitheatre-like space where the river view could be seen from the various seating areas.
At this stage, a lot of time was spent sketching various layouts, trying to determine the best location for each activity. A design which comprised a series of outdoor rooms that would suit the family’s favourite outdoor activities was prioritized. The individual spaces would be connected by ‘hallways’ of pavers, staircases, and stepping stones. To encourage pausing to take in the view of the riverside landscape, the design avoided drawing a direct line from the top of the yard to the bottom.
There was an existing balcony with a screened area, so a bug-free cooking and dining area was already finished. It was determined early on that the pool needed to be close to the house, and the soccer pitch and firepit areas could be farther down the hill. The design needed to provide privacy at the pool—it was trusted the forest surrounding the yard would provide it everywhere else. The seating area closest to the home would sit below the balcony with ample shade.
Once the general layout was complete, the plans started getting more specific. Using the elements and principles of design, including scale, movement, colour, texture, line, shape, emphasis, balance, and simplicity, all the required features were fine-tuned and connected in orderly ways.
Once the hand sketch was refined, it was entered into the 3D software systems to create scaled drawings of the complete plan. The software allowed the team to see issues such as retaining wall heights and step sizes that are not obvious in a 2D drawing. The software also indicated the precise location of the sun throughout the summer months to determine which areas would be under shade or have full sun.
Once this was complete, Waterworks went one step further and created a photorealistic rendering video of the complete project and presented it to the clients. Thanks to the company’s focus on the client, the home, and the site, their plans often require only small tweaks at this stage. In this case, there were minimal changes: one small viewing platform was removed, while everything else remained exactly as planned.
The pool
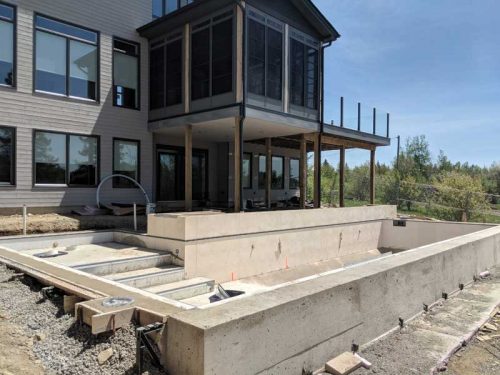 [4]
[4]Waterworks installed a vinyl 3.6- x 11.5-m (12- x 38-ft) pool with a tanning ledge. Polymer pool walls from Latham Pool Products were used. One of the clever tricks of the project was using 1.5-m (5-ft) tall pool panels along the house-side, and 1.06-m (3.5-ft) tall panels for the rest of the pool. This provided a raised 0.45-m (1.5-ft) wall that was used to retain a plant bed. The raised section of the pool was covered with the same synthetic wood used on the house as a way to architecturally co-ordinate the pool and house.
The pool is completely automated and uses energy-efficient equipment wherever possible, including light-emitting diode (LED) lights, variable-speed pumps (VSPs), cartridge filters, and a saltwater system. The extra-large plumbing allows for minimal restrictions and low pump-speeds, which also leads to energy savings, while two skimmers and four returns provide excellent circulation. Four return-sized LED lights create energy-efficient ambient lighting throughout.
The pool’s L-shape bends around the existing balcony to provide a shallow lounge area directly below several windows. During certain parts of the day, and in the evening with the pool lights on, the sun reflects off the pool water onto the indoor ceiling bringing the calming effect of celestial waves into the home. Two foam jets in the tanning ledge help to intensify this effect.
The pool coping comprises 25.4-mm (1-in.) thick non-slip porcelain tile, which allowed Waterworks to raise the water level in the pool, while keeping the tanning ledge a little shallower than standard. They also directed the landscaper to replace the white plastic skimmer covers with the same tile to avoid visual intrusion. Finally, low-profile linear deck drains were also specified to further improve the esthetics.
The pool wall on the river side double-duties as a bench to view the water. With seating for up to 20 people, the pool wall bench is the perfect complement to the client’s favourite summer pastime: entertaining friends and family. The permanent structure means there is no longer a need to bring out dozens of extra chairs for big groups of people.
The bar stools in the pool offer a perfect view of the river. Taking a walk away from the pool through the glass fence gate and down another staircase, one arrives at the firepit. Another descent leads to the sprawling lawn and rain garden. The latter was designed to preserve natural resources by catching rainwater, ground water, pool overflow, pool waste, and down spouts. The rain garden was filled with drain and river rock; a variety of moisture-tolerant native plants were also installed throughout.
The elements of design
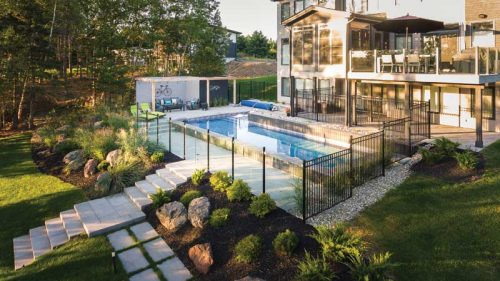 [5]
[5]Scale: To lessen the scale of the three-storey house, a pergola was built near the back of the home. The ceiling created by the pergola creates a calming effect and lowers the line of sight from the roof of the house. Using the same synthetic wood cladding from the home’s exterior on the pergola’s siding, as well as the elevated and lowered sections of the pool, creates a visual symmetry in the built landscape. The pergola shades a relaxing seating area and offers a tucked-away space for pool mechanical equipment, while creating subtle privacy for the pool area from the neighbouring home.
Shape: At the firepit, three posts were installed with beams to make an L-shape that is kitty corner from the L-shape created by the pergola. This creates a cozy roomed-in feeling with four implied walls around the outdoor living space.
Line: To go with the contemporary feel of the house, and to match the client’s desire for clean lines and a more modern look, a rectilinear design was used with a series of terraces to give the client a variety of spaces for family activities, as well as the ability to view the river from each space.
Simplicity: To maintain interest on the view, a simple plant palette was selected. A bright or varied plant palette risked distracting from the client’s coveted river view. The hardscape materials also followed this principle. The pavers were installed starting at the backdoor with the joints lined up across the different patio elevations. A single-size, large-format, staggered running-bond pattern was selected for the pavers to keep joints and distractions to a minimum. On the low side of the pool, Plexiglas fencing maintains the open view. For budget purposes, ornamental iron was used around the other three sides of the pool.
Emphasis: To make accessing the tanning ledge safer, a custom curved handrail was incorporated into the design. It is the only curved item in the pool area. This puts extra emphasis on the tanning ledge and draws bathers into the pool.
Colour: For the pool liner, a purple iridescent tiled pattern from LoopLoc was chosen. The various pool depths show off a gradient of tones. Beneath the tanning ledge, the liner reflects pure purple. As the pool’s water depth increases, the red hues begin to filter out and vanish, leaving a vivid cerulean blue.
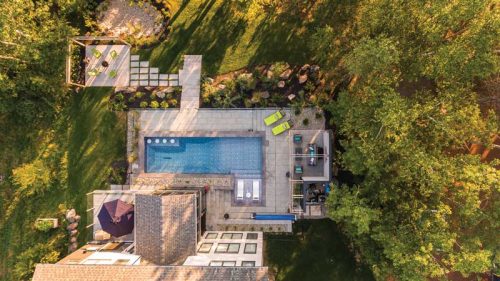 [6]
[6]Balance: Balance is achieved when a landscape has equal visual weight on both sides, and in the foreground and background. A lot of time was spent focusing on balance during the hand-sketching phase of the design, but the 3D software really brought the project to life. This software also helps determine when a space is unbalanced. In this case, the post and beam structure at the firepit provided much-needed balance. In the early stages of the design process, this structure was not included and the design was ‘heavier’ on the right hand side due to the pergola, tanning ledge, and the forest. Therefore, something was needed on the left to help restore the balance, and this structure helped to even things out.
Unity: The simple, linear style of the landscape matches the contemporary architecture of the house, tying them together and creating a sense of unity. By using the materials from the house on the raised and lowered pool walls, and on the pergola, everything is co-ordinated. The paving stones and step materials were also kept consistent throughout the project. The use of four different, but similar, staircases helped the landscape develop a rhythm.
Texture: The retaining walls shift from common segmented stone near the house to a more natural boulder and plant system down the hill. This mirrors the effect of walking away from the built structure toward the natural river.
Getting the perfect shot
A couple weeks after completing the project, and with permission from the homeowners, Waterworks planned for a professional landscape photoshoot. When the project was inspected the day of the shoot, it was realized the clients had not furnished the space yet. In fact, the clients had been on vacation since the pool handover and training. As a result, the author went home and gathered his own patio furniture to furnish the site and ready it for the photography session.
Later, after the plants had grown in more and the client had time to add their own furnishings, a second photoshoot was completed just in time for this article.
Overall, the client was thrilled with the project—as was Waterworks Pools & Spas as the company earned several industry accolades, including a silver award in the Pool & Hot Tub Council’s (PHTCC’s) 2019 Canadian Design & Construction Awards, an Award of Landscape Excellence (design speciality) from Landscape New Brunswick, in addition to being recognized by an industry trade magazine.
 [7]Brad Cross is the designer, project manager, and co-owner at Waterworks Pools & Spas in Moncton, N.B. He is one of the youngest members of the Society of Watershape Designers and holds diplomas in landscape design and interior design, along with a bachelor’s degree in business administration. His landscape designs focus on the architecture of the home, the unique features of the site, and the homeowner’s personal taste. Cross can be reached via email at brad@waterworkspools.com.
[7]Brad Cross is the designer, project manager, and co-owner at Waterworks Pools & Spas in Moncton, N.B. He is one of the youngest members of the Society of Watershape Designers and holds diplomas in landscape design and interior design, along with a bachelor’s degree in business administration. His landscape designs focus on the architecture of the home, the unique features of the site, and the homeowner’s personal taste. Cross can be reached via email at brad@waterworkspools.com.
- [Image]: https://www.poolspamarketing.com/wp-content/uploads/2020/02/Photo©Nigel-Fearon-Photography__Brad-Cross-341-Riverside-90.jpg
- [Image]: https://www.poolspamarketing.com/wp-content/uploads/2020/02/IMG_20171203_150049.jpg
- [Image]: https://www.poolspamarketing.com/wp-content/uploads/2020/02/Robichaud-Lumion-3.jpg
- [Image]: https://www.poolspamarketing.com/wp-content/uploads/2020/02/IMG_20180601_125917.jpg
- [Image]: https://www.poolspamarketing.com/wp-content/uploads/2020/02/Photo©Nigel-Fearon-Photography__DJI_0309.jpg
- [Image]: https://www.poolspamarketing.com/wp-content/uploads/2020/02/Photo©Nigel-Fearon-Photography__DJI_0325.jpg
- [Image]: https://www.poolspamarketing.com/wp-content/uploads/2020/02/Cross_Headshot.jpg
Source URL: https://www.poolspamarketing.com/trade/features/a-linear-masterpiece-this-pool-and-landscape-project-highlights-the-principles-and-elements-of-design/