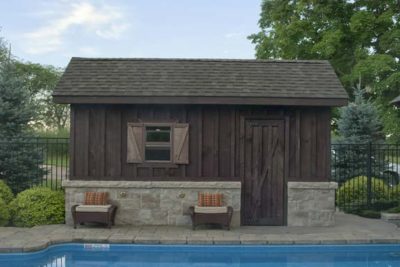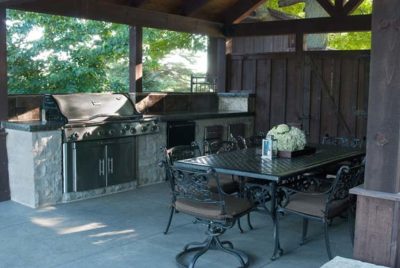Mimicking indoor living spaces in the backyard Environment

Successful landscapers use the interior of the home as a way to guide their plans for the homeowner’s outdoor living environments. Builders are, in fact, creating a variety of amenities (e.g. kitchens, living/dining rooms, recreational areas and, maybe even an outdoor office). The pool is essentially the outdoor recreation room, so a swim-up bar or sitting area within this space is logical. Building an outdoor kitchen gives the homeowner the space to prepare meals, while a dining room offers a place to entertain and enjoy meals, and a living room with fireplace provides the perfect space to relax and unwind.
Putting theory into action
To illustrate this concept of outdoor living design, McGregor recently completed a project that highlights these elements. It includes a 6- x 10.6-m (19- x 35-ft) double-roman end pool surrounded by a shade pavilion with an outdoor kitchen, dining, and living area. A swim-up bar is connected to the pool which is also accessible to the other outdoor living areas under a covered pavilion that is built using 254- x 254-mm (10- x 10-in.) rough-pine beams that are fastened with wooden dowels and stained chocolate brown.
The pool house
The pool house offers space for a convenient poolside change room complete with a bathroom. It also houses the pool equipment. It is finished with stone skirting around the lower third of the structure, which was also used in the pavilion to help tie the structures together esthetically.
In other projects, McGregor has turned the pool house into an office, adjacent to the pool, for those clients who work from home and prefer to do so in an outdoor environment.
Outdoor living room/ fireplace
The outdoor living room incorporates a 4.5-m (15-ft) fireplace, which is located just off of the outdoor dining area in the covered pavilion. The fireplace has custom built-in seating designed in a ‘U’ shape which allows users to move closer to the fire without the need to move furniture. It is also a great feature for those using the pool on cooler afternoons or evenings, as they can quickly exit the water and sit around the fire to warmup. The fireplace was constructed of natural Wiarton stone, which was also used in the kitchen and bar area.
Outdoor kitchen and dining rooms

The kitchen and dining rooms are located under the shade pavilion. Having a covered area near the pool is not only ideal for those hot sunny days, but also to provide shelter from the rain. To better integrate this area with the pool, McGregor installed a custom 2.4-m (8-ft) sheer rainfall water feature which cascades from the roof of the pavilion into the large, roman-end step area of the pool.
“This was an idea that I came up with after attending an industry trade show. It’s a unique design element that unifies the pool with the pavilion,” he says.
The water feature did present some challenges, however. Determining the right height and trying to camouflage the feature into the pavilion was tricky.
The waterfall feature is automated and cantilevers into the pool. The steps in the Roman-end are 2.4 m (8 ft) wide and the water falls approximately 1.8 m (6 ft) from the edge of the pool, allowing bathers to walk through the water wall as they enter. The water falls roughly 2.5 m (8.5 ft) from the top of the pavilion into the pool, creating a soothing sound and a rainforest-like ambiance. An in-pool bench is positioned to one side of the water feature so users can lounge in the pool and take in the visual and sound effects.






