Indoor living goes outdoors
by jason_cramp | January 17, 2017 12:30 pm
By Eric Gohn
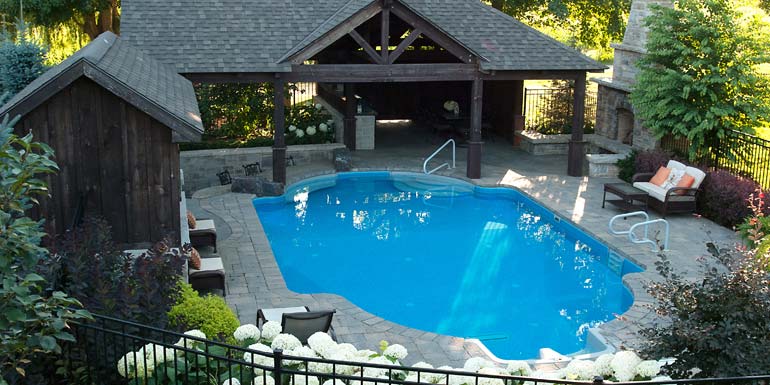 [1]
[1]The concept of outdoor living started with the backyard pool and many in the industry are aware this trend has expanded exponentially over the years. The backyard is no longer a domain just for kids and the pool; therefore, designers/builders who embrace this concept are not only offering to install or renovate the pool, but in doing so, are providing homeowners additional options such as outdoor kitchens, fireplaces, dining/lounging areas, swim-up bars, and even offices complete with Wi-Fi so clients can work from home in the midst of their tranquil outdoor oasis.
One builder who recognized this trend roughly 16 years ago is Ian McGregor of Ian McGregor Pools and Landscapes in Ancaster, Ont. He has been in the industry for 24 years, originally starting as a master landscaper. Over this period, he realized many of his clients wanted a landscaped backyard that includes a pool. As a result, he decided he wanted to offer his expertise as a one-stop contractor—building pools and landscaping—so his projects would be managed seamlessly for his clients.
“Clients often get frustrated when projects have to stop for landscaping or pause during the pool installation and, with multiple contractors, there were always hiccups,” he says.
McGregor is a part of a growing group of industry experts who wear all of the hats throughout the course of a project.
“I’m either complimented or crucified,” he says.
That said, the latter is rare as he has full control of the project which allows him to not only ensure the job operates smoothly, but also make sure the finished project meets and/or exceeds his client’s expectations.
Getting started
Successful outdoor living spaces start by learning what the client wants and desires for their backyard. Using the interior of the home as a guide, it is important to understand how the outdoor living space will be used. That said, McGregor asks his clients a number of key questions regarding their landscape needs and gives them a few weeks to ponder and answer before starting any initial design concepts. Some examples of his questions include: How do you entertain? How do you plan to use the space? Who will be using the space? What direction do you enjoy looking when you are seated in the yard? Is there an area you do not want to see in the yard? Will children be the predominant users or will adults mostly be using the pool and outdoor area? The framework for the initial concepts for a project is developed based on how the client responds to the questions.
“When I first meet with a client, I generally spend two hours with them to learn about their lifestyle,” says McGregor. “Generally, only 15 minutes are spent discussing the specific project. By investing this time and getting the client to answer my questions, when I return with the proposal and presentation, 99 per cent of the time there aren’t any changes.”
Mimicking indoor living spaces in the backyard Environment
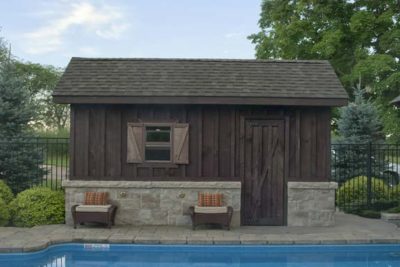 [2]
[2]Successful landscapers use the interior of the home as a way to guide their plans for the homeowner’s outdoor living environments. Builders are, in fact, creating a variety of amenities (e.g. kitchens, living/dining rooms, recreational areas and, maybe even an outdoor office). The pool is essentially the outdoor recreation room, so a swim-up bar or sitting area within this space is logical. Building an outdoor kitchen gives the homeowner the space to prepare meals, while a dining room offers a place to entertain and enjoy meals, and a living room with fireplace provides the perfect space to relax and unwind.
Putting theory into action
To illustrate this concept of outdoor living design, McGregor recently completed a project that highlights these elements. It includes a 6- x 10.6-m (19- x 35-ft) double-roman end pool surrounded by a shade pavilion with an outdoor kitchen, dining, and living area. A swim-up bar is connected to the pool which is also accessible to the other outdoor living areas under a covered pavilion that is built using 254- x 254-mm (10- x 10-in.) rough-pine beams that are fastened with wooden dowels and stained chocolate brown.
The pool house
The pool house offers space for a convenient poolside change room complete with a bathroom. It also houses the pool equipment. It is finished with stone skirting around the lower third of the structure, which was also used in the pavilion to help tie the structures together esthetically.
In other projects, McGregor has turned the pool house into an office, adjacent to the pool, for those clients who work from home and prefer to do so in an outdoor environment.
Outdoor living room/ fireplace
The outdoor living room incorporates a 4.5-m (15-ft) fireplace, which is located just off of the outdoor dining area in the covered pavilion. The fireplace has custom built-in seating designed in a ‘U’ shape which allows users to move closer to the fire without the need to move furniture. It is also a great feature for those using the pool on cooler afternoons or evenings, as they can quickly exit the water and sit around the fire to warmup. The fireplace was constructed of natural Wiarton stone, which was also used in the kitchen and bar area.
Outdoor kitchen and dining rooms
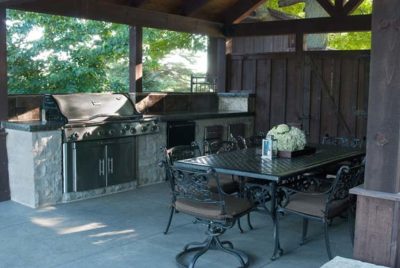 [3]
[3]The kitchen and dining rooms are located under the shade pavilion. Having a covered area near the pool is not only ideal for those hot sunny days, but also to provide shelter from the rain. To better integrate this area with the pool, McGregor installed a custom 2.4-m (8-ft) sheer rainfall water feature which cascades from the roof of the pavilion into the large, roman-end step area of the pool.
“This was an idea that I came up with after attending an industry trade show. It’s a unique design element that unifies the pool with the pavilion,” he says.
The water feature did present some challenges, however. Determining the right height and trying to camouflage the feature into the pavilion was tricky.
The waterfall feature is automated and cantilevers into the pool. The steps in the Roman-end are 2.4 m (8 ft) wide and the water falls approximately 1.8 m (6 ft) from the edge of the pool, allowing bathers to walk through the water wall as they enter. The water falls roughly 2.5 m (8.5 ft) from the top of the pavilion into the pool, creating a soothing sound and a rainforest-like ambiance. An in-pool bench is positioned to one side of the water feature so users can lounge in the pool and take in the visual and sound effects.
Pool/recreation room
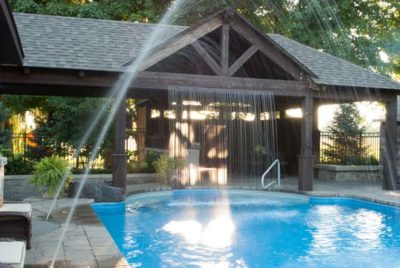 [4]
[4]Following with the concept of having an equivalent exterior room to match the interior of the home, this pool serves as the ‘rec room,’ as it embodies the comfort and fun of a game room. The pool has a grey in-pool lounger at one end that includes an umbrella to allow bathers to sit in the sun to chat while enjoying the water. Further, the pool has interior stairs and an in-wall ladder which permits sitting as well as making ingress and egress easy from various sections of the pool. The interior bench is the client’s favourite feature as it is aligned with the custom swim-up bar which can be used by those who are in or out of the water.
This feature presented the biggest challenge of the project, as it is positioned below the grade of the pool wall and decking. This meant ensuring there were no drainage issues. To do this, McGregor was cautious and built a small drainage reservoir beneath the bar so excess water could drain easily and seep into the ground without flooding.
Designing the bar to be functional on two separate grades allows bathers in the pool to swim up to the bar and join those outside the pool for a drink, food, or conversation.
“People experience these swim-up bars in tropical resort destinations and it has become a popular design feature on residential pools,” says McGregor. “We did the math on the volume of water involved and the surface area to figure out how much to excavate. We inserted clean aggregate and piping so the water would filter down into the ground strata.”
In doing this, an entrance pipe was run through the concrete floor to a network of perforated drainage pipes in a large gravel field. Once the structure was finished, the bar’s countertop was installed.
“The countertop comprises a large, custom-cut piece of Wiarton flagstone,” says McGregor. “It provided a beautiful, finishing touch to the highly functional and fun space.”
Working with the space to integerate multiple backyard elements
Backyards come in all shapes and sizes and both can present challenges. The most important consideration is keeping the scale of the different elements in mind.
In this particular case, the lot was fairly large. Therefore, to give the backyard the feel of a secluded retreat, the pool size along with each outdoor room had to be proportionate in scale to accomplish the look the client wanted. There were a lot of features to integrate into one outdoor living space, and it was important one feature did not overpower another.
Plants
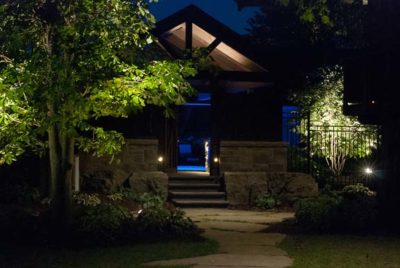 [5]
[5]To give the outdoor living space a cozy feel, the landscape was densely planted. McGregor prefers an organized look to landscaping and, thus, likes to plant in groupings that flow in uniformity.
It is important to pay attention to the foliage. For instance, to provide year-round colour, plant materials that bloom at various times throughout the year were considered. The foliage in this landscape project comprises a complementing combination of green sedum and hydrangea, lime-green spirea, plumb-red smoke bush and barberry, and fiery-red Japanese maple and blue spruce. By focusing on when the different plants are set to bloom, in addition to their scale, colour, and texture, the visual appeal of the gardens are heightened.
Lighting
Exterior lighting, like interior lighting, can make all the difference to any living space. That said, the advances in lighting technology have made it much easier for landscape designers/builders to illuminate outdoor spaces.
“In the past, landscapers had to worry about voltage drops (loss) with incandescent lights,” says McGregor. “But with the many light-emitting diode (LED) products now available, the consumer uses a lot less electricity to light up their property.”
Sixty different lights were installed for this project that, in the past, would have used 1000 watts of electricity, but today uses less than 100 watts. The objective for the lighting in this landscape was not only to provide enough illumination for the safety and usability of the space, but also to create layers of light that highlight every element of the landscape.
Decking
Knowing what type of deck materials to use and where to install them is important not only for functionality, but also esthetics. For instance, McGregor says he loves the versatility of stamped concrete, but prefers not to use it directly around the pool.
“Stamped concrete can sometimes become slippery; therefore, I prefer to use interlocking pavers/flagstone around the pool edge.”
Using pavers around a pool can provide additional safety and grip/slip-resistance for those entering, exiting, or even walking around the pool. That said, McGregor does not use pavers in outdoor kitchens or dining areas because they are porous and tend to absorb cooking grease and beverage spills which can lead tounsightly staining—even in cases where sealants have been applied.
In terms of this project, McGregor used an elephant skin stamped-concrete for the outdoor kitchen, dining, and living rooms, using a ribbon-effect that leads up to the fireplace and connects to the pavers around the pool in a fluid manner. The different materials selected to finish the floors help to define and integrate the outdoor living spaces. Similarly, in the swim-up bar area, an elephant-skin impression was used to give the appearance of a natural slab stone.
 [6]Eric Gohn is vice-president of sales for Fox Pool Group, including Fox Pool Corp., Pen Fabricators, and Fabcote. He has worked in all aspects of the company over his 22-year career. Gohn is currently responsible for sales of all brands worldwide as well as for marketing and customer service. He can be reached via e-mail at egohn@foxpool.com[7].
[6]Eric Gohn is vice-president of sales for Fox Pool Group, including Fox Pool Corp., Pen Fabricators, and Fabcote. He has worked in all aspects of the company over his 22-year career. Gohn is currently responsible for sales of all brands worldwide as well as for marketing and customer service. He can be reached via e-mail at egohn@foxpool.com[7].
- [Image]: http://poolspamarketing.com/wp-content/uploads/2017/01/DSC_0158-show_e.jpg
- [Image]: http://www.poolspas.ca/wp-content/uploads/2017/02/DSC_0020-poolhouse_e.jpg
- [Image]: http://www.poolspas.ca/wp-content/uploads/2017/02/DSC_0051-table-barbecue_e.jpg
- [Image]: http://www.poolspas.ca/wp-content/uploads/2017/02/DSC_0052-water-feature_e.jpg
- [Image]: http://www.poolspas.ca/wp-content/uploads/2017/02/DSC_0163-Front-Pavilion_e.jpg
- [Image]: http://poolspamarketing.com/wp-content/uploads/2017/01/Gohn_Headshot_e.jpg
- egohn@foxpool.com: mailto:egohn@foxpool.com
Source URL: https://www.poolspamarketing.com/trade/indoor-living-goes-outdoors/















