Indoor Pool Installation 101
by Sally Bouorm | October 1, 2014 9:49 am
By Melissa Brown
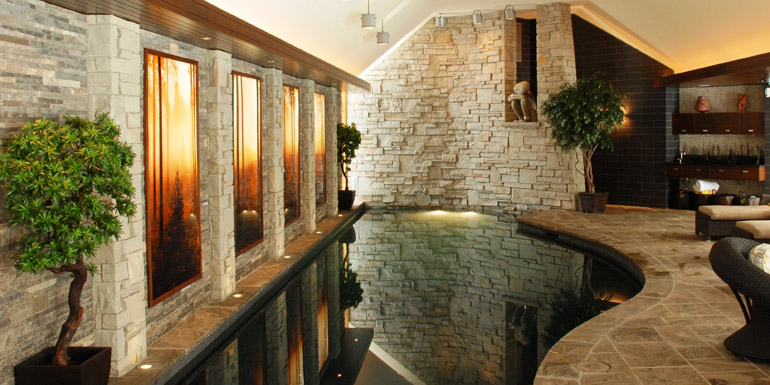 [1]
[1]While an indoor swimming pool may seem like an extravagant addition to any home, many are realizing the year-round enjoyment makes it well worth the initial investment. Rather than joining a golf club, ski club and/or gym, building an indoor swimming pool offers fun and entertainment for the entire family, not to mention the convenience of a personalized health and fitness centre.
Any type of pool (e.g. concrete/gunite, fibreglass or vinyl liner) can be constructed indoors, and the installation can be as simple as a lap pool or as elaborate as a complete indoor waterpark. Many people add additional features like change rooms, showers, exercise facilities, steam rooms, saunas, wet bars and other amenities to create an at-home health spa atmosphere. That said, the possibilities for indoor swimming pool design and construction are limited only by the homeowner’s imagination and budget.
Cost and construction
The ideal time to plan for the installation of an indoor pool is during the design and construction of a new home. However, with the help of the right architect, it may be possible to seamlessly add an indoor pool to an existing home as well.
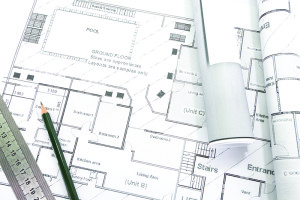 [2]
[2]Working with an architect who has experience designing indoor pool rooms will make the job easier. This way, the homeowner can focus on the pool and make recommendations with regards to pool design, mechanical system needs, and who they can specify for the complete heating, ventilation, and air conditioning (HVAC) system.
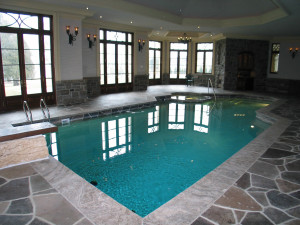 [3]
[3]Whether a pool is destined for the indoors or the outdoors, most are constructed the same way. Local building codes may require an engineer-stamped structural pool design to accompany the permit plan for the building. Deck drainage must also be carefully considered. While outdoor pool decks slope away from the pool to keep debris and runoff from entering the water, indoor pools require the deck to slope to a perimeter drain or properly spaced deck drains. Deck drainage must be incorporated into the sanitary system and be part of the plumbing drawings submitted to the city.
Further, indoor pools do not have to contend with freeze-thaw cycles like their outdoor counterparts; therefore, a wide variety of materials can be used, e.g. glass and ceramic waterline tiles.
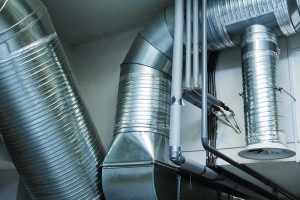 [4]
[4]Architecturally, an indoor pool room may look like the rest of the house, but in terms of engineering it is quite different. Indoor pools are challenging as HVAC systems are key to ensuring comfortable and safe humidity levels. Air quality equipment is a major consideration in all indoor projects. In some cases, the cost of this equipment can be just as much as the pool. That said, a residential indoor pool project, including the pool and structure, can start at approximately $165,000 to $250,000 depending on the size of building, pool, and the mechanical systems required.
Pool design
Builders, homeowners, and architects all play an integral role in a successful indoor pool project. Communication is extremely important; especially the initial conversation with the homeowner and architect. All parties need to work together to help guide the homeowner through the decision-making process—prior to construction straight through to project completion. The design stage is the first step in determining the purpose. What is the pool being used for? Will it be used primarily for fun and entertainment or for exercise? Certain pool designs may be better suited for each activity.
Once the homeowner has decided what they want, the following material options need to be considered when incorporating an indoor pool into their home:
- Concrete—A strong and durable choice. Concrete is the most common indoor pool building material.
- Aluminum/vinyl—This material is not commonly used in today’s indoor swimming pools, but it is still an option to consider.
- Fibreglass—A prefabricated shell requires an open wall access point to drop it in place. These can also include a swim spa current.
Other important design factors
- HVAC—Humidity causes the most wear and tear to the building that houses an indoor pool. Obviously, any metals used in the construction of the pool must be rustproof. Wooden materials are not as durable because they can deteriorate quickly in such humid conditions; therefore, it is important to consult with an HVAC specialist who is familiar with dehumidification systems prior to selecting the building materials for the project.
- Insulation—Insulation is expensive and is one of the main components of indoor pool design and construction. Proper insulation will also help alleviate potential health threats for the homeowners. Mould can buildup in the insulation creating a dangerous environment that supports further mould growth that can damage the lungs and respiratory system.
- Vapour barriers—A quality vapour barrier that will keep condensation from building up in the walls should be included. These barriers are made of plastic or film and allow air—not moisture—to circulate through the material.
- Climate control—Proper climate control also needs to be maintained in the indoor pool space. Keeping a precise temperature will produce less humidity. A precise temperature can be achieved by keeping the indoor space exactly two degrees cooler than the interior air temperature in the room.
- Pool cover—The homeowner should also consider covering the pool when they are not using it to decrease evaporation. This will also reduce humidity and heat loss, lowering the annual operational costs.
Indoor pool environment control
Air quality in indoor pool environments has come under heavy scrutiny in recent years. Ideally, the humidity level should be maintained at 50 to 60 per cent. This can be achieved by exchanging humid air for fresh, drier air, or by installing a dehumidification system.
The dehumidification system should be carefully designed to make sure air is not forced across the pool surface, which can speed up evaporation. Rather, air should be evenly distributed over the outside walls to prevent condensation. A properly designed dehumidification system, along with regular maintenance, is important to keeping the pool and equipment in good working condition.
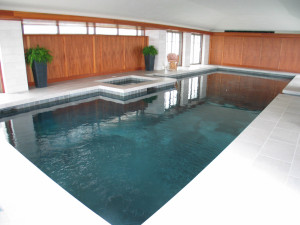 [5]
[5]Dew point occurs when the ambient air temperature reaches the temperature of the water. Therefore, to reduce evaporation and improve bather comfort, the air temperature inside the enclosure should be kept two to four degrees above the pool water temperature. Evaporation increases as the room and water temperatures drift apart. This will begin as water droplets on the windows, followed by a sensation of rain in the room. As many people like to heat their pools to 27.7 C (82 F), heating the enclosure to 28.8 or 30 C (84 or 86 F) is not practical. This is why a properly-sized dehumidification system is extremely important. Evaporation can also be reduced dramatically by limiting the amount of time water features (e.g. waterfalls) run.
Evaporation and humidity can be further reduced (by 50 per cent) by using an automatic pool cover. An automatic cover is the most effective tool for reducing dehumidification costs—sometimes by hundreds of dollars each month.
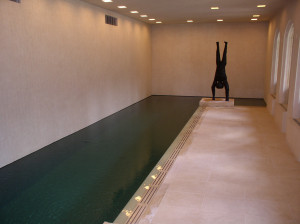 [6]
[6]Proper deck drainage is also important as it prevents water from accumulating, which further contributes to evaporation and high humidity levels. From a design perspective, a low-profile strip drain placed around the pool’s perimeter looks much cleaner than traditional hub drains placed every 2.4 to 3 m (8 to 10 ft). Radiant floor heating systems should also be recommended to the client as an additional measure to reduce evaporation and to keep deck areas dry. These systems will dry up any standing water, as well as make the room more comfortable for bathers.
Windows, skylights, and sliding glass doors are a great way to create an open feeling, but they can also lead to excessive heat in the summer. Better yet, an open-roof system and several sliding glass doors will enable the homeowner to treat their indoor pool like an outdoor pool in the summer.
To keep these windows from fogging up, airflow must be maintained across the entire width of the windows. Some architects recommend placing vents in both the floor and the ceiling near each pane to ensure a clear view.
All of these items need to be taken into account by the HVAC designer. It is highly recommended the client finds an engineer who has experience in dealing with pool rooms when designing the indoor aquatic environment. The dehumidification manufacturer can also be contacted for assistance as they will know who has successfully installed and completed an indoor pool with an HVAC system.
Mechanical space and equipment
Do not underestimate the amount of space needed for the equipment room. An undersized equipment room can create near impossible working conditions. It makes repairs difficult in the event something goes wrong and the equipment needs to be repaired or replaced. Therefore, during the design process, try to sketch out the space required for pumps, filters, heating manifolds, and the dehumidification system. Also, provide these plans to the architect as it will ensure the space needed for a properly plumbed mechanical system is specified. If the pool is going to be maintained by a service company, suggest the client consider the idea of making the room accessible from the outside. This way, service technicians do not have to go through the home to access the equipment.
Pool equipment will also make noise; therefore, for clients who are sensitive to the constant hum of a pool pump and/or dehumidification system, do not surprise them with loud equipment. Noise reduction measures through the use of variable speed pumps (VSPs), plumbing modifications, and sound proofing of the mechanical room will help to reduce noise from the mechanical system.
Another consideration is odour. Any pool that is sanitized with chlorine will emit chloramines, but the smell can be much more pronounced in an indoor pool. Good ventilation systems are capable of reducing these odours. Sanitation supplements, such as a ultraviolet (UV) system, ozonator, or mineral purifiers can also help reduce odours and the production of chloramines. Bromine, another recommended sanitizer, is also less odorous than chlorine.
Indoor pool lighting
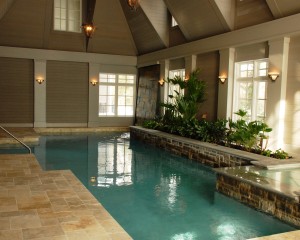 [7]
[7]Use natural light to flood the indoor pool space by incorporating a number of skylights, windows, and sliding doors. At night, however, when the sun sets and natural light is no longer an option, adequate lighting is required for nighttime enjoyment and safety.
In this case, a combination of underwater lighting and wall sconces will typically provide sufficient and attractive illumination. Overhead lights should be avoided because the bulbs are too difficult to access when they need to be replaced. For lighting near the ceiling, consider fibre-optic cable fixtures, which use remote illuminators that are easily accessible. The lighting should be subtle—just enough to create the right ambiance. If it is too bright, it could draw unwanted attention through the windows and make the space feel cold and uninviting.
The role of the pool expert
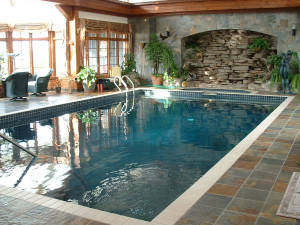 [8]It is the responsibility of the pool construction expert to lead their clients by making these suggestions and recommendations in the early planning stages. Understanding the client’s motivation and their reasons for wanting an indoor pool will help guide them to make choices that will increase their enjoyment.
[8]It is the responsibility of the pool construction expert to lead their clients by making these suggestions and recommendations in the early planning stages. Understanding the client’s motivation and their reasons for wanting an indoor pool will help guide them to make choices that will increase their enjoyment.
Considering the heating and ventilation along with lighting and ongoing maintenance will help manage their expectations and ensure a successful installation. An indoor pool allows the homeowner to control everything about their aquatic environment—no matter what type of weather Mother Nature has in store.
 Melissa Brown is the president of BonaVista pools in Toronto, a family-run, second-generation company her father Bob Brown started in 1969. She is a professional engineer who loves being in the field with her crew building pools. Brown can be reached via e-mail at melissa@bonavistapools.com[9].
Melissa Brown is the president of BonaVista pools in Toronto, a family-run, second-generation company her father Bob Brown started in 1969. She is a professional engineer who loves being in the field with her crew building pools. Brown can be reached via e-mail at melissa@bonavistapools.com[9].
- [Image]: http://poolspamarketing.com/wp-content/uploads/2014/10/DSCN0557_2.jpg
- [Image]: http://www.poolspas.ca/wp-content/uploads/2015/04/bigstock-Architect-2031704.jpg
- [Image]: http://www.poolspas.ca/wp-content/uploads/2015/04/110_1064.jpg
- [Image]: http://www.poolspas.ca/wp-content/uploads/2015/04/bigstock-System-Of-2031775.jpg
- [Image]: http://www.poolspas.ca/wp-content/uploads/2015/04/110_1076.jpg
- [Image]: http://www.poolspas.ca/wp-content/uploads/2015/04/P4070006.jpg
- [Image]: http://www.poolspas.ca/wp-content/uploads/2015/04/Indoor3.jpg
- [Image]: http://www.poolspas.ca/wp-content/uploads/2015/04/Burns-3.jpg
- melissa@bonavistapools.com: mailto:melissa@bonavistapools.com
Source URL: https://www.poolspamarketing.com/trade/indoor-pool-installation-101/