Interesting point of view
The pool’s mechanical room includes a viewing window (#10) from the pool deck, allowing curious patrons to see behind the scenes in terms of how the pool operates.
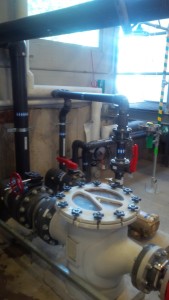
As part of this, they can see the aquatic facility’s filtration system (#11) which comprises a massive vacuum sand filter complete with integral pump. The filter shell alone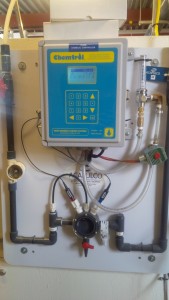 has a footprint of approximately 6.4 x 2.1 m (21 x 7 ft). In fact, the filtration equipment required for this project created a scheduling challenge during the construction phase as the pit, where the filter was to be installed, had to be completed in time for its delivery. Once the filter was in place, the roof of the mechanical room had to be installed shortly after to protect it from potential damage caused by Mother Nature. It processes approximately 783,580 L (207,000 gal) of water every three hours, helping to provide clean and safe swimming water.
has a footprint of approximately 6.4 x 2.1 m (21 x 7 ft). In fact, the filtration equipment required for this project created a scheduling challenge during the construction phase as the pit, where the filter was to be installed, had to be completed in time for its delivery. Once the filter was in place, the roof of the mechanical room had to be installed shortly after to protect it from potential damage caused by Mother Nature. It processes approximately 783,580 L (207,000 gal) of water every three hours, helping to provide clean and safe swimming water.
In addition to sand filtration, the pool also uses an ultraviolet (UV) light antibacterial system. This unit processes 5299 litres per minute (lpm) (1400 gallons per minute [gpm]) and aids in keeping the water crystal clear and bacteria-free. UV systems work by killing microscopic bacteria that may be present in the water as it passes through tubes that are fully lit by high-intensity UV lights. This also reduces the amount of chemicals needed to keep the pool within health code limits. For those who are sensitive to pool sanitizers, this system helps to reduce the number of bathers that experience red, stinging eyes, and irritated skin.
As this is an outdoor facility, it was imperative to the owners the pool be equipped with a boiler to heat the water during cooler months and evenings. Therefore, Acapulco included a 1.5-million British Thermal Unit (BTU) energy-efficient commercial pool heater (#12). It is capable of raising the water temperature to a comfortable 26 C (80 F) within hours.
Finally, four pumps are used to circulate all 783,580 L (207,000 gal) of water for the water toys, jets, lazy river, and waterslide. More specifically, the water toys pump is a 10-horsepower (hp) unit which pushes 1287 lpm (340 gpm) through its system, while the jets are powered by a 7.5-hp pump operating at 795 lpm (210 gpm). The lazy river jets push 3028 lpm (800 gpm) courtesy of a 20-hp pump, while the waterslide is brought to life by a 5-hp pump, which produces a flow of 1040 lpm (275 gpm).
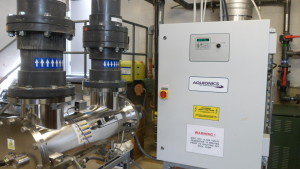
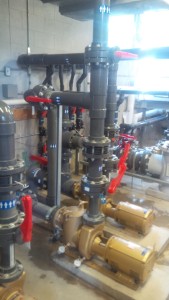 All pumps are energy efficient and are operated via a central control panel and variable frequency drive (VFD) units. This all-in-one unit was designed and manufactured by RPM Industrial in Bolton, Ont. As this is a rare case where the mechanical room is on display for the public to see, Acapulco wanted to do something special with this project. With this in mind, RPM designed the touch screen central control panel to be visible from the viewing window. If the facility owner wishes, they could also host tours of the equipment room to show guests first-hand what it takes to operate a large aquatic facility. Many are not aware of what goes on behind the scenes, making this the perfect facility to help educate them.
All pumps are energy efficient and are operated via a central control panel and variable frequency drive (VFD) units. This all-in-one unit was designed and manufactured by RPM Industrial in Bolton, Ont. As this is a rare case where the mechanical room is on display for the public to see, Acapulco wanted to do something special with this project. With this in mind, RPM designed the touch screen central control panel to be visible from the viewing window. If the facility owner wishes, they could also host tours of the equipment room to show guests first-hand what it takes to operate a large aquatic facility. Many are not aware of what goes on behind the scenes, making this the perfect facility to help educate them.
Inside story
The bathhouse, which contains this unique mechanical room, was designed and built with beauty and functionality in mind. For instance, when walking into the facility, a public washroom is immediately available to guests (#13). This is one design feature that certainly comes in handy for parents with young children. Once inside the main corridor, the registration booth (#14) is supported by 18.5 m2 (200 sf) of space, ensuring there is enough room for lineups during peak periods. Located conveniently beside the registration booth is a concession stand (#15) where beverages and snacks are offered to pool-goers.
In terms of the facility’s interior design, every corridor boasts 3.35-m (11-ft) high to 4.26-m (14-ft) high cedar tongue-and-groove ceilings complimented by natural lighting provided by several skylights installed throughout. The 24-gauge, 4.8-m (16-ft) standing-seam metal roof is not only durable, but also provides a dynamic visual appeal.
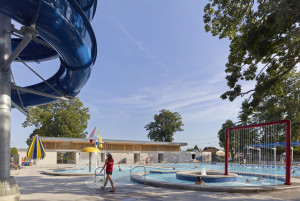
Another unique design feature of the bathhouse is that 80 per cent of the building is naturally ventilated. When combining this feature with the natural lighting, it helps create a cottage-like feel to the building, which most public pools cannot recreate. It is known throughout the industry that a poorly lit and ventilated space is not one people will want to revisit; therefore, it was important the design of this facility was exactly the opposite, making visitors excited to come back. That said, Smith and Anderson Engineering in London, Ont., strategically designed supplementary recessed lighting to blend seamlessly with the cedar tongue-and-groove ceiling. The company also played a major role in designing the facility’s supplemental mechanical ventilation and plumbing systems, whereby ensuring the final design worked in unison with the architect’s plans, while remaining fully functional.
The bathhouse includes change rooms for women, men, and families as well as a state-of-the-art lifeguard office. The office is equipped with a kitchenette, washroom/change room, and plenty of storage space. A 2.4- x 1.5-m (8- x 5-ft) window also provides lifeguards with a full view of the entire pool deck from the office.
Guest change rooms were designed with personal space in mind and feature large individual changing stalls. Plenty of storage space is also available in each change room, which is essential in a public facility that is not always properly sized. All of the stalls’ partitions, accessories, and lockers were locally sourced from SP Stalls and Storage in Mount Brydges, Ont. Full washroom facilities are included in all change rooms except for showers, which are centrally located on the pool deck along the exterior wall of the bathhouse. This encourages patrons to shower before and after swimming, which helps maintain the cleanliness of the water.
Upon exiting any of the three change rooms, visitors are met with an expansive pool deck, complete with benches and extra-large ‘Funbrellas’ supplied by Anchor Industries. The facility owners made the wise decision to include a suitable stereo system for the complex, with speakers mounted on the north wall of the bathhouse, paired with speakers directly opposite on the pool deck supported by individual pedestals. The ability to play music on the pool deck heightens the entertainment value of the facility.
The final feature is the waterslide. Standing 6.7 m (22 ft) tall at the launch, the slide tower offers riders a spectacular view of the complex right before they plunge into a speedy watery bliss. The slide comprises a double-corkscrew figure-eight turn before bathers exit into the run-out splash area.






