Ontario community has a new public pool to be proud of
by Sally Bouorm | December 1, 2014 3:35 pm
By Greg Keller
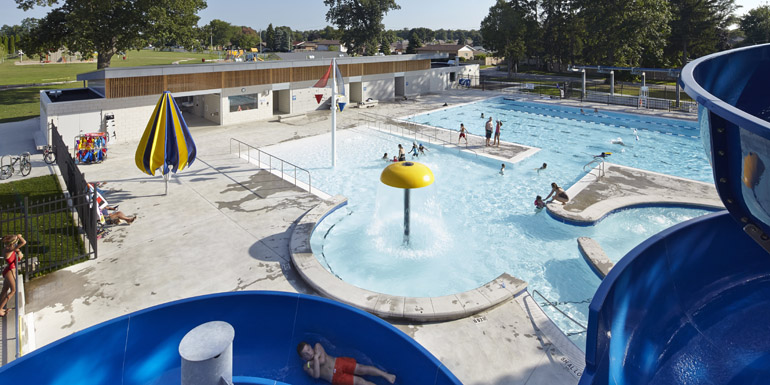 [1]
[1]When the request for proposal (RFP) was released for the construction of a new community aquatic facility in Strathroy, Ont., in December 2012, there were numerous commercial pool builders preparing proposals. One of these builders was Acapulco Pools, which worked actively to be selected as the designer/builder of this project serving a community with a population of approximately 20,000. In January 2013, Acapulco was awarded the project and immediately procured the completion of all designs for the pool and the accompanying bathhouse. There were tight deadlines for the design and construction teams alike, with only 10 weeks to finalize the building’s architectural, mechanical, electrical and plumbing (MEP), and aquatic drawings and specifications.
Acapulco worked closely with MaclennanJaunkalns Miller Architects (MJMA) in Toronto, which completed the design of the bathhouse building. David Miller, partner, along with Kristin Ross, lead designer, worked together to produce an esthetically pleasing and functional design. In fact, it was Ross’ preliminary renderings of how the final product would look that helped Acapulco procure the project.
The design was completed by Aqua Plans Aquatic Consultants, which has designed many pools that have gone on to win awards for the architect and design team. There were many stipulations in the RFP that had to be met in terms of functionality, and Aqua Plans Aquatic Consultants made sure everything was covered, while also ensuring the aquatic facility remained esthetically pleasing and inviting for all ages and abilities.
The game plan
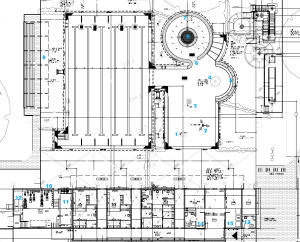 [2]Looking at the site plan for this project, and starting near the area marked #1 on the drawing, this article will not only discuss the pool, but also the mechanical room and bathhouse, while highlighting different features along the way. The first area (#1) is near the start of the pool’s beach entry, which starts at a zero depth and increases to 0.92 m (3 ft). This design allows young children and new swimmers to gradually make their way to deeper waters as their skills develop. The beach entry also features solid-stream jets, tipping buckets (#2), a floor bubbler system (#3) and a water umbrella (#4). These are classic water toys for all ages to enjoy. Further, the beach entry also encourages and supports wheelchair access. Instead of a segregated ramp that takes one away from the fun, the beach entry has handrails along both edges to enable people of all abilities to enjoy the pool on a hot summer’s day.
[2]Looking at the site plan for this project, and starting near the area marked #1 on the drawing, this article will not only discuss the pool, but also the mechanical room and bathhouse, while highlighting different features along the way. The first area (#1) is near the start of the pool’s beach entry, which starts at a zero depth and increases to 0.92 m (3 ft). This design allows young children and new swimmers to gradually make their way to deeper waters as their skills develop. The beach entry also features solid-stream jets, tipping buckets (#2), a floor bubbler system (#3) and a water umbrella (#4). These are classic water toys for all ages to enjoy. Further, the beach entry also encourages and supports wheelchair access. Instead of a segregated ramp that takes one away from the fun, the beach entry has handrails along both edges to enable people of all abilities to enjoy the pool on a hot summer’s day.
Adjacent to the water umbrella is a conversation area with a built-in underwater bench (#5) with hydrotherapy jets. This area offers bathers a place to relax and enjoy a break from swimming. There is also a stair entry located beside an aqua bench, which leads to a waterslide. Next to the stairs is a lazy river (#6) where patrons can float around on a tube as they are propelled by built-in water jets, which create a life-like current. Lazy river users must be willing to get a little water in their hair as it also features a water wall (#7) or ‘custom-spray arch’ halfway through, which soaks bathers as they float by. The inner circle of the lazy river also includes a fountain/geyser, adding a creative touch (#8). The fountain’s spray apron is created by a geyser jet system.
Competitive pool and grandstand
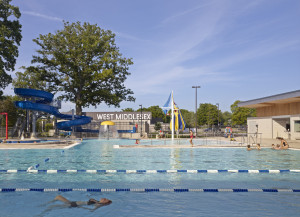 [3]
[3]Moving past the lazy river patrons, will find the facility’s lap pool. It features six lanes and has its own dedicated set of stairs. The lap pool ranges in depth from 1 m (3.3 ft) in the shallow end to 2.44 m (8 ft) in the deep end. It is equipped with permanent lane markers, allowing the pool to be used for competitive racing and training, as well as swimming laps for exercise. The deep end includes four 457.2- x 457.2-mm (18- x 18-in.) Virginia Graeme Baker Pool & Spa Safety Act (P&SS Act)[4] compliant main drains. In addition to the pool’s overflow system design, which collects water from the surface, the main drains enable the circulation of the water from the bottom of the pool as well.
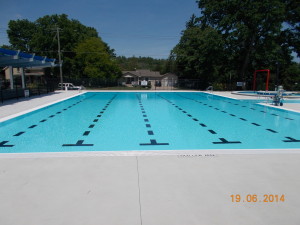 [5]
[5]There is a covered spectator area, adjacent to the lap pool (#9) which can accommodate 100 people, making it ideal for hosting swimming competitions. The shade structure covering the bleachers is a custom, one-of-a-kind feature to this aquatic park. The galvanized steel supports were fabricated locally by Broeders Steel of Grand Bend, Ont. They were faced with the challenge of finding a galvanizing company with big tanks that could accept the large supports to complete the hot-dip galvanization process. Court Galvanizing in Cambridge, Ont., stepped to the plate as they had a tank which just fit the supports. Once they were galvanized, erecting them was the next challenge as access to the site was limited. To overcome this challenge, Broeders used Acapulco’s crane truck to position the steel supports in place.
After installation, Shade Sails Canada attached the cloth canopy to the structure, which was precisely measured prior to cutting the fabric to ensure a perfect fit.
Interesting point of view
The pool’s mechanical room includes a viewing window (#10) from the pool deck, allowing curious patrons to see behind the scenes in terms of how the pool operates.
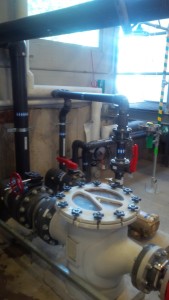 [6]
[6]As part of this, they can see the aquatic facility’s filtration system (#11) which comprises a massive vacuum sand filter complete with integral pump. The filter shell alone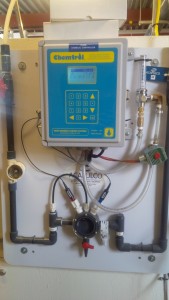 [7] has a footprint of approximately 6.4 x 2.1 m (21 x 7 ft). In fact, the filtration equipment required for this project created a scheduling challenge during the construction phase as the pit, where the filter was to be installed, had to be completed in time for its delivery. Once the filter was in place, the roof of the mechanical room had to be installed shortly after to protect it from potential damage caused by Mother Nature. It processes approximately 783,580 L (207,000 gal) of water every three hours, helping to provide clean and safe swimming water.
[7] has a footprint of approximately 6.4 x 2.1 m (21 x 7 ft). In fact, the filtration equipment required for this project created a scheduling challenge during the construction phase as the pit, where the filter was to be installed, had to be completed in time for its delivery. Once the filter was in place, the roof of the mechanical room had to be installed shortly after to protect it from potential damage caused by Mother Nature. It processes approximately 783,580 L (207,000 gal) of water every three hours, helping to provide clean and safe swimming water.
In addition to sand filtration, the pool also uses an ultraviolet (UV) light antibacterial system. This unit processes 5299 litres per minute (lpm) (1400 gallons per minute [gpm]) and aids in keeping the water crystal clear and bacteria-free. UV systems work by killing microscopic bacteria that may be present in the water as it passes through tubes that are fully lit by high-intensity UV lights. This also reduces the amount of chemicals needed to keep the pool within health code limits. For those who are sensitive to pool sanitizers, this system helps to reduce the number of bathers that experience red, stinging eyes, and irritated skin.
As this is an outdoor facility, it was imperative to the owners the pool be equipped with a boiler to heat the water during cooler months and evenings. Therefore, Acapulco included a 1.5-million British Thermal Unit (BTU) energy-efficient commercial pool heater (#12). It is capable of raising the water temperature to a comfortable 26 C (80 F) within hours.
Finally, four pumps are used to circulate all 783,580 L (207,000 gal) of water for the water toys, jets, lazy river, and waterslide. More specifically, the water toys pump is a 10-horsepower (hp) unit which pushes 1287 lpm (340 gpm) through its system, while the jets are powered by a 7.5-hp pump operating at 795 lpm (210 gpm). The lazy river jets push 3028 lpm (800 gpm) courtesy of a 20-hp pump, while the waterslide is brought to life by a 5-hp pump, which produces a flow of 1040 lpm (275 gpm).
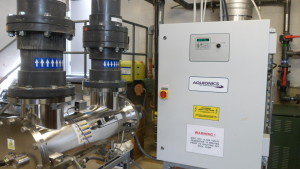 [8]
[8]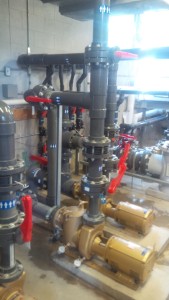 [9]All pumps are energy efficient and are operated via a central control panel and variable frequency drive (VFD) units. This all-in-one unit was designed and manufactured by RPM Industrial in Bolton, Ont. As this is a rare case where the mechanical room is on display for the public to see, Acapulco wanted to do something special with this project. With this in mind, RPM designed the touch screen central control panel to be visible from the viewing window. If the facility owner wishes, they could also host tours of the equipment room to show guests first-hand what it takes to operate a large aquatic facility. Many are not aware of what goes on behind the scenes, making this the perfect facility to help educate them.
[9]All pumps are energy efficient and are operated via a central control panel and variable frequency drive (VFD) units. This all-in-one unit was designed and manufactured by RPM Industrial in Bolton, Ont. As this is a rare case where the mechanical room is on display for the public to see, Acapulco wanted to do something special with this project. With this in mind, RPM designed the touch screen central control panel to be visible from the viewing window. If the facility owner wishes, they could also host tours of the equipment room to show guests first-hand what it takes to operate a large aquatic facility. Many are not aware of what goes on behind the scenes, making this the perfect facility to help educate them.
Inside story
The bathhouse, which contains this unique mechanical room, was designed and built with beauty and functionality in mind. For instance, when walking into the facility, a public washroom is immediately available to guests (#13). This is one design feature that certainly comes in handy for parents with young children. Once inside the main corridor, the registration booth (#14) is supported by 18.5 m2 (200 sf) of space, ensuring there is enough room for lineups during peak periods. Located conveniently beside the registration booth is a concession stand (#15) where beverages and snacks are offered to pool-goers.
In terms of the facility’s interior design, every corridor boasts 3.35-m (11-ft) high to 4.26-m (14-ft) high cedar tongue-and-groove ceilings complimented by natural lighting provided by several skylights installed throughout. The 24-gauge, 4.8-m (16-ft) standing-seam metal roof is not only durable, but also provides a dynamic visual appeal.
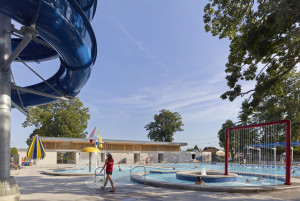 [10]
[10]Another unique design feature of the bathhouse is that 80 per cent of the building is naturally ventilated. When combining this feature with the natural lighting, it helps create a cottage-like feel to the building, which most public pools cannot recreate. It is known throughout the industry that a poorly lit and ventilated space is not one people will want to revisit; therefore, it was important the design of this facility was exactly the opposite, making visitors excited to come back. That said, Smith and Anderson Engineering in London, Ont., strategically designed supplementary recessed lighting to blend seamlessly with the cedar tongue-and-groove ceiling. The company also played a major role in designing the facility’s supplemental mechanical ventilation and plumbing systems, whereby ensuring the final design worked in unison with the architect’s plans, while remaining fully functional.
The bathhouse includes change rooms for women, men, and families as well as a state-of-the-art lifeguard office. The office is equipped with a kitchenette, washroom/change room, and plenty of storage space. A 2.4- x 1.5-m (8- x 5-ft) window also provides lifeguards with a full view of the entire pool deck from the office.
Guest change rooms were designed with personal space in mind and feature large individual changing stalls. Plenty of storage space is also available in each change room, which is essential in a public facility that is not always properly sized. All of the stalls’ partitions, accessories, and lockers were locally sourced from SP Stalls and Storage in Mount Brydges, Ont. Full washroom facilities are included in all change rooms except for showers, which are centrally located on the pool deck along the exterior wall of the bathhouse. This encourages patrons to shower before and after swimming, which helps maintain the cleanliness of the water.
Upon exiting any of the three change rooms, visitors are met with an expansive pool deck, complete with benches and extra-large ‘Funbrellas’ supplied by Anchor Industries. The facility owners made the wise decision to include a suitable stereo system for the complex, with speakers mounted on the north wall of the bathhouse, paired with speakers directly opposite on the pool deck supported by individual pedestals. The ability to play music on the pool deck heightens the entertainment value of the facility.
The final feature is the waterslide. Standing 6.7 m (22 ft) tall at the launch, the slide tower offers riders a spectacular view of the complex right before they plunge into a speedy watery bliss. The slide comprises a double-corkscrew figure-eight turn before bathers exit into the run-out splash area.
Rising to the challenge
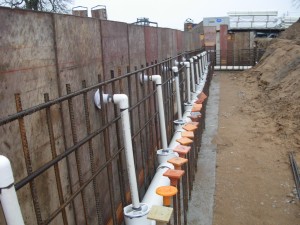 [11]There were many challenges throughout the construction of this project that had to be overcome. For instance, an eight-week delay in receiving the architectural block for the building structure was a big one. Roofing materials were also delayed due to production issues, which again pushed the schedule back. The summer weather during the 2013 construction season also presented Acapulco with many delays due to an above-average amount of rainfall.
[11]There were many challenges throughout the construction of this project that had to be overcome. For instance, an eight-week delay in receiving the architectural block for the building structure was a big one. Roofing materials were also delayed due to production issues, which again pushed the schedule back. The summer weather during the 2013 construction season also presented Acapulco with many delays due to an above-average amount of rainfall.
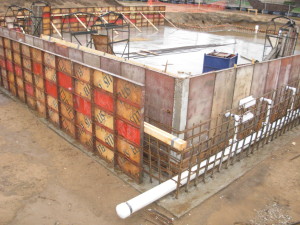 [12]
[12]The site also posed a unique challenge in that there are several large trees on the property the owners did not want disturbed or removed. Therefore, the construction team had to be vigilant in protecting the trees’ root systems. This was accomplished by fencing off the drip area of all the trees that were to be protected so no construction traffic or storage of materials occurred on these crucial areas. Acapulco hired a day-lighting company to expose the roots in areas where the trees had to be pruned properly as opposed to ripping them with an excavator, which more often than not leads to the tree dying. This takes time and money, but the owners were very appreciative the trees survived construction. Despite all of the above, Acapulco was able to complete the project on time.
Finally, to ensure the success of the aquatic facility, it was imperative for the pool to be built in the perfect location. This decision was made courtesy of the Town of Strathroy’s proposal team.
Now complete, the aquatic facility offers yet another entertainment option at the athletic complex, which also includes a fairgrounds, arena, baseball diamond, miniature ride-on tourist train, playground, and tennis courts.
Author note: A number of products from different companies were integral to the completion of this project, including PEM Fountian Co., in Richmond Hill, Ont.; Natare Corp., in Indianapolis, Ind.; Hanovia Specialty Lighting LLC in Fairfield, NJ; Raypak Inc., in Oxnard, Calif.; VM Pump Company in Cambridge, Ont.; and CPI Daylighting in Lake Forest, Ill.
 [13]Greg Keller is a construction services specialist at Acapulco Pools Ltd., a commercial pool builder and service provider based in Kitchener, Ont. He graduated from Conestoga College’s architecture–project and facility management program in 2011 and was hired by Acapulco upon graduation. He can be reached via e-mail at greg@acapulcopools.com[14].
[13]Greg Keller is a construction services specialist at Acapulco Pools Ltd., a commercial pool builder and service provider based in Kitchener, Ont. He graduated from Conestoga College’s architecture–project and facility management program in 2011 and was hired by Acapulco upon graduation. He can be reached via e-mail at greg@acapulcopools.com[14].
- [Image]: http://poolspamarketing.com/wp-content/uploads/2014/12/Fairgrounds-Aquatic-Park-Strathroy.jpg
- [Image]: http://www.poolspas.ca/wp-content/uploads/2015/04/Strathroy-site-plan-with-location-numbers.png
- [Image]: http://www.poolspas.ca/wp-content/uploads/2015/04/Fairgrounds-Aquatic-Park-Strathroy-3.jpg
- Virginia Graeme Baker Pool & Spa Safety Act (P&SS Act): http://www.poolsafely.gov/pool-spa-safety-act/
- [Image]: http://www.poolspas.ca/wp-content/uploads/2015/04/DSCN0672.jpg
- [Image]: http://www.poolspas.ca/wp-content/uploads/2015/04/Strainer.jpg
- [Image]: http://www.poolspas.ca/wp-content/uploads/2015/04/Chemical-Controller.jpg
- [Image]: http://www.poolspas.ca/wp-content/uploads/2015/04/UV.jpg
- [Image]: http://www.poolspas.ca/wp-content/uploads/2015/04/Pumps-Associated-Piping.jpg
- [Image]: http://www.poolspas.ca/wp-content/uploads/2015/04/Fairgrounds-Aquatic-Park-Strathroy-2.jpg
- [Image]: http://www.poolspas.ca/wp-content/uploads/2015/04/photo.jpg
- [Image]: http://www.poolspas.ca/wp-content/uploads/2015/04/DSCN0985.jpg
- [Image]: http://www.poolspas.ca/wp-content/uploads/2014/12/Keller_Headshot_1.jpg
- greg@acapulcopools.com: mailto:greg@acapulcopools.com
Source URL: https://www.poolspamarketing.com/trade/ontario-community-has-a-new-public-pool-to-be-proud-of/