Small custom pool installation fits the bill
by jason_cramp | November 15, 2016 2:48 pm
By Jason Mitchell
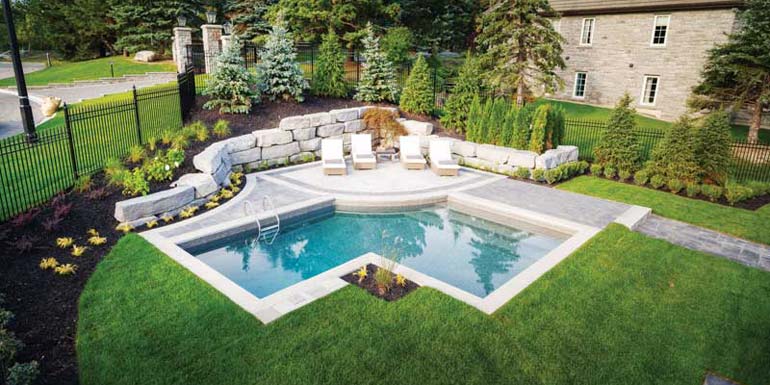 [1]
[1]When this author first visited this project site in Richmond Hill, Ont., he was perplexed with respect to where exactly the pool would be installed. The estate was quite wide; however, it was not very deep and the property lines were irregular. Further, there were significant elevation changes throughout and the homeowner had already hired a landscaping firm to design the backyard which originally did not include a pool.
In fact, the idea of a pool installation only came up a few weeks prior to commencing the project. Therefore, to assure the homeowner a pool could be designed and incorporated into the predesigned landscape, Pool Craft, the Richmond Hill-based builder contracted to install the pool, guaranteed they would work within the limits of the small amount of space they were allotted. The pool could not take away from any other areas of the backyard.
The client was looking for a unique, non-traditional style pool; therefore, to get a better idea of what designs and features they were interested in, Pool Craft invited the client on a tour to see some of the work the company had completed in other small backyards/spaces. Over the course of this excursion, it was discovered how important the colour of the water was to the client—they wanted a very bold look. They were not interested in a traditional light or dark blue tone. They wanted a natural look similar to the Caribbean Sea which, of course, appears different depending on depth and what lies beneath the water in a particular area. This made finding the right liner even more difficult.
As it would turn out, the customer wanted an irregular pool shape and size—one the company had never built before—and a finish that would provide a very specific water colour, which at the time Pool Craft did not know if they could replicate. Further, to ensure the right liner was selected, the homeowner spent several days with various vinyl liner samples, placing them in the different pools over the course of the tour, until they found the pattern they were looking for—gold-beach pebble.
One mistake many homeowners make is having a pool installed that is too large for their property. A disproportionate pool does not leave much space for anything else, e.g. patio/deck, plantings to soften the landscape, barbecue structures or servers, and/or cabanas or pavilions. That said, visiting a friend who owns a pool is without question a great way to get an idea about coping choices, patio materials, water colour (i.e. pool finish), plantings, etc., however, the size and layout may not work for their property. The right balance of pool, patio, and green space must be considered; otherwise, the backyard will have no flow and will not be a functional outdoor living space.
Concept pool in the making
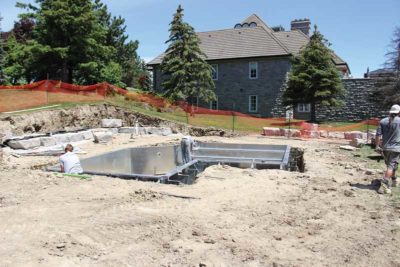 [2]
[2]Once the pool specifics were confirmed with the homeowner, Pool Craft contacted The Landscape Company in Aurora, Ont., the firm that originally designed the property, to advise of the client’s interest in adding a pool to the plan. Fortunately, a plan had been created that incorporated a pool; however, based on preliminary discussions with the client, the concept was never presented to them.
Therefore, Pool Craft contacted the designer to arrange a meeting to review the pool plans and discuss the project’s logistics, timing, and any possible challenges. The pool design was impressive. In fact, this author had never seen a pool like it; yet, one adjustment had to be made, which was extending the pool size by 0.6 m (2 ft) to make the transitional slope from the deep end to the shallow end more gradual. Otherwise, the design was near perfect as it met all of the client’s stipulations. That said, the pool profile and options were presented to the homeowner the next evening and were approved immediately. In fact, the client made their deposit the following day so the plan could be put into action.
Getting started
Before starting the project, a pool enclosure permit was required. Each municipality has different requirements and the costs vary greatly from one town/city to another. As this project was being built in the Town of Richmond Hill, a number of grading certificates were needed (in essence, a surveying company inspects the property and determines what the pool elevation must be and how water on the property must drain), along with a permit fee, and a security deposit from the client. The surveyor also had to certify the lot at the conclusion of the project and provide a letter of certification so the homeowner can get their security deposit back. This process generally takes a minimum of four to six weeks.
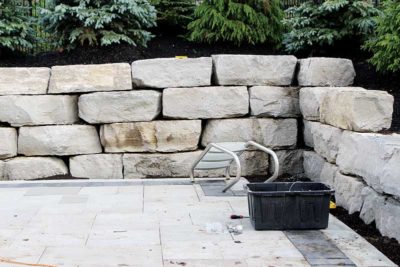 [3]
[3]Pool Craft’s first meeting with the pool designer was on-site after the elevations and setbacks were verified. The pool was marked out and the elevation was confirmed. The landscape design was an 11- x 14.6-m (36- x 48-ft) scaled plan, which included everything from hardscaping (e.g. paver stones) and softscaping (e.g. plants, foliage, etc.) materials.
Up against a wall
In most situations, the pool installation is the first component of the project to be completed and then the landscaping is finished around the pool; however, this particular project was different. Due to site access and location, a retaining wall had to be installed prior to the pool.
In some areas, four rows (courses) of armour stone were used to build the retaining wall. Each stone was carefully placed and levelled, as each row was constructed one at a time. Due to the nature and irregularity of armour stone, this can be a tedious process as not all stones are the same size or shape and, therefore, had to be selected carefully as one stone could be better suited in a different area of the wall.
Further, as the retaining wall had to be installed first, it made the space for the pool installation a little more cumbersome than what is typically the norm for most projects.
Built to spec
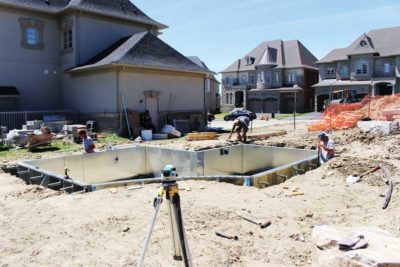 [4]
[4]Once the wall was completed, Pool Craft arranged to excavate the area where the 5.5- x 6.7-m (18- x 22-ft) custom pool was being installed. The perimeter measures 23.3 m (76.4 ft) with a total surface area of 27.9 m2 (300.6 sf). The pool’s profile is also unique; it has a generous size shallow end which only left enough space for 1.7 m (5.5 ft) of water in the deep end.
As soon as the pool kit arrived from Megna Pools, the installation team assembled the 14-gauge galvanized steel walls and deck supports. Once the walls were levelled and squared, concrete footings were poured along with the first stage of the concrete pool floor[5].
The steps in the pool’s shallow end comprise custom steel and are installed differently than traditional fibreglass steps. First, they were filled with 19.1 mm (0.75 in.) of backfill, then concrete, and then a smooth grout finish was poured on top of the risers.
A liner receptacle was also installed during this stage by bolting it to the steel so the vinyl liner could be installed properly.
The fact a steel-wall vinyl pool can be customized to nearly any shape or size is ideal for applications such as this one. This is not the only type of pool that can be custom-built to size, however. A concrete pool can be built to the same specifications as this pool; but, it would cost significantly more. A fibreglass pool was not an option, as their size and shape are predetermined and, therefore, not necessarily the best fit for a custom application such as this.
The home stretch
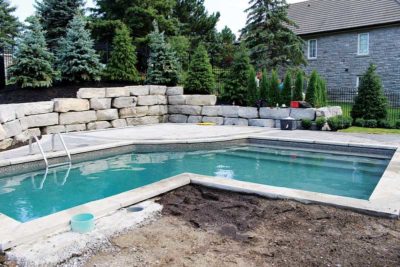 [6]
[6]The next day comprised plumbing the pool, backfilling it with 19.1 mm (0.75 in.) of clear gravel, and pouring the second stage of the concrete pool floor (i.e. grouting). The final stage of the pool build was installing the cement collar to accept the natural stone coping. Once this stage was completed, the landscape work commenced, and the pool perimeter was prepped for the pool coping. After pouring a concrete collar around the pool perimeter, natural stone coping was installed.
The slate grey coping features an unusual dark grey to black high-quality sandstone finish. Each piece has its own individual colour, texture, and markings. Natural-stone coping lids were also cut to replace the traditional-style plastic skimmer lids offered with the pool. A few pieces of matching 24-mm (1-in.) flagstone were used around the skimmer and drainage pit (sump well) adjacent to the pool.
For homeowners, picking a patio design and colour scheme can be one of the most difficult decisions to make. Similar to the car industry, there are several manufacturers of interlock products which vary in size, colour, shape, and cost. That said, this was not a quick decision for the homeowner. For some clients, it usually takes a few trips to a stone yard, along with several hours of looking at various photos online and, in some cases, delivering samples to the client.
This particular project was completed using stones from two different manufacturers. The main seating area adjacent to the pool features a grey flagstone, while the main patio was completed using a trendy paver that features the effect of cut stone. Its rich texture, irregular edges, and chiseled finish were inspired by the use of solid materials such as limestone and slate. Both pavers provide the perfect contrast, while co-ordinating with the different elements used throughout the project to create a cohesive look.
The finishing touches
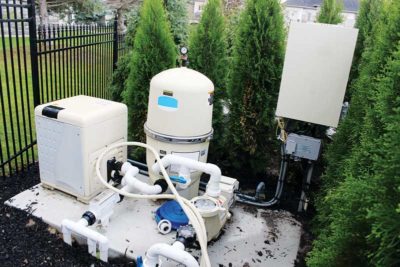 [7]
[7]The pool’s equipment pad features some of the latest technology with respect to pumps, heaters, filters, and automation.
The cartridge filtration system saves the homeowner not only time and money (no backwashing is necessary), but also improves the quality of the pool water. The heater is capable of increasing the water temperature better than a degree per hour, and the pump is not only quieter than an air conditioner, it also uses less energy to operate. Finally, the automation system allows the homeowner to regulate the water temperature remotely from their mobile phone, as well as set-up filtration schedules based on time of year and different bather loads.
 [8]With 20 years’ experience in the industry, Jason Mitchell is the president of Pool Craft, a full-service pool company that specializes in all aspects of pool planning, installation, and backyard design, in Richmond Hill, Ont. He can be reached via e-mail at jason@poolcraft.ca[9].
[8]With 20 years’ experience in the industry, Jason Mitchell is the president of Pool Craft, a full-service pool company that specializes in all aspects of pool planning, installation, and backyard design, in Richmond Hill, Ont. He can be reached via e-mail at jason@poolcraft.ca[9].
- [Image]: http://poolspamarketing.com/wp-content/uploads/2016/11/Case_MNP-PC-cropped.jpg
- [Image]: http://www.poolspas.ca/wp-content/uploads/2016/11/case_IMG_1799.jpg
- [Image]: http://www.poolspas.ca/wp-content/uploads/2016/11/case_IMG_3511.jpg
- [Image]: http://www.poolspas.ca/wp-content/uploads/2016/11/case_IMG_1757.jpg
- concrete footings were poured along with the first stage of the concrete pool floor: #SlideShow1
- [Image]: http://www.poolspas.ca/wp-content/uploads/2016/11/case_IMG_3595.jpg
- [Image]: http://www.poolspas.ca/wp-content/uploads/2016/11/case_IMG_3385.jpg
- [Image]: http://poolspamarketing.com/wp-content/uploads/2016/11/Mitchell_Headshot.jpg
- jason@poolcraft.ca: mailto:jason@poolcraft.ca
Source URL: https://www.poolspamarketing.com/trade/small-custom-pool-installation-fits-the-bill/





































