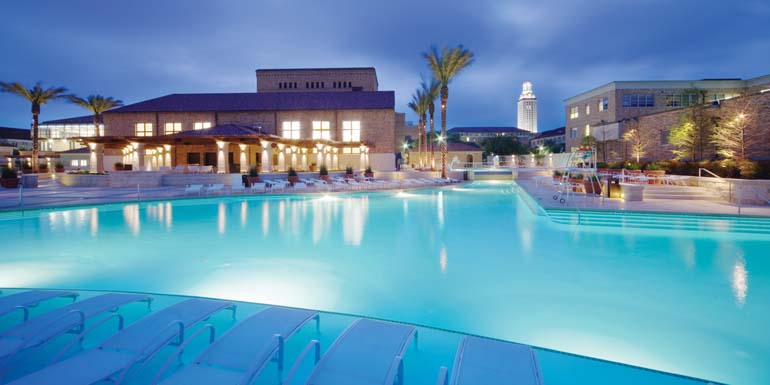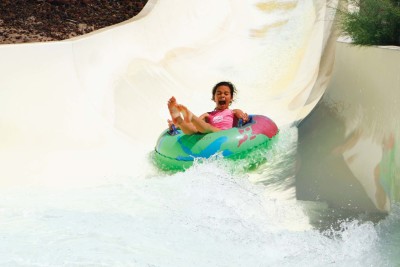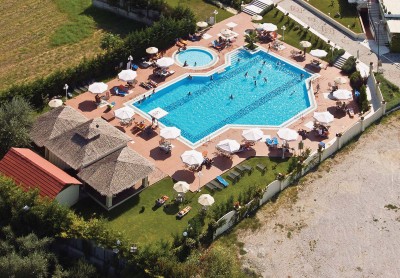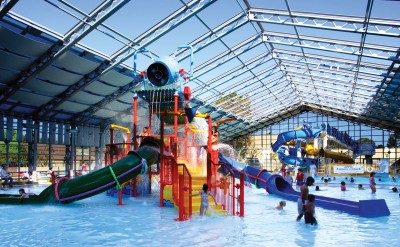The ABC’s of pool amenity areas
by Sally Bouorm | January 1, 2011 11:19 am
 [1]
[1]By Randy Mendioroz
From a designer’s perspective, aquatic facility owners and operators can at times have unrealistic expectations when it comes to the development of pool amenity areas. For those contemplating a new project or the renovation of an existing facility, the following issues should be considered:
- How to develop a vision for the project;
- How to ‘right-size’ your pools; and
- Current trends within the industry (to avoid having a dated facility on opening day).
For vision and right-sizing, this article will focus on private sector resort amenity areas. The lessons learned within this industry segment can also be applied to public sector aquatic facilities.
Develop a vision
According to Ron Van Pelt, senior vice-president of WATG Architects in Irvine, Calif., “It is essential to have a client representative who can translate the project vision and is an effective communicator between the design team and ownership group.”
The owner’s representative should be able to provide a true vision of what is desired in order to be truly helpful to the design team. Pictures or images of other aquatic facilities that may have inspired the project are particularly valuable in developing design schemes.
The more information the design team has, the less time is needed to develop design concepts, thus making it easier to turn the project’s vision into a reality. Answers to the following questions will also help:
- Is a naturalistic environment preferred, or is a contemporary look more appropriate?
- Do the pool amenity areas need to complement the building architecture?
- What types of finishes are preferred?
- Is there interest in any special features?
Right-size the project
Ed Linquist, an associate principal with EDSA, an international planning, landscape architecture and urban design firm, says, “The biggest challenge in implementing any project is getting the vision to match the budget. Good programming is essential to ensure the project, when built, actually resembles the owner’s original idea.”
As the cost of a swimming pool can range approximately $1,250 to $2,500 per m2 ($125 to $225 per sf) of water surface area, holding a tight rein on pool size and quantity is extremely important in keeping the budget intact. When it comes to swimming pools, keep in mind most leisure and recreation patrons are actually ‘dippers’ rather than swimmers. What this means is the amount of time actually spent in the pool is limited. For example, only three to five resort guests out of 100 will actually consider swimming laps—the other 95 per cent are more interested in a comfortable chaise lounge for reading.
Water surface area
 [2]
[2]There is a tendency among pool operators to believe that if a 500 m2 (5,381 sf) water surface area is good, then a 1,000 m2 (10,764 sf) surface area is twice as good. This view practically guarantees the project will be overbuilt (and over budget). An example can be taken from the resort/hotel industry. Rather than guessing at the appropriate amount of water surface area that is required, the alternative approach is to multiply the number of hotel rooms by the projected number of guests per room. This will help determine the number of people at full occupancy. Finally, multiply this number by the projected occupancy rate to get the total number of guests on site. A hypothetical example would be:
- 400 guest rooms x 2.5 (average guests per room) = 1,000 guests at full occupancy
- 1,000 guests x 75 per cent average occupancy rate = 750 total number of guests on site
Not every guest will utilize the resort’s pool(s), and guest surveys may be required to determine what the participation rate might be, but a conservative number is 50 per cent of the total guests on site.
In the hypothetical example above, 50 per cent of the total guests on site means 375 people would need to be accommodated in the pool(s). Most provincial and state health codes allow a maximum occupancy of one guest for every 1.9 to 2.3 m2 (20 to 25 sf) of water surface area. Assuming 2.3 m2 (25 sf) per guest, the hypothetical pool(s) should have a water surface area of at least 871 m2 (9,375 sf) (i.e. 375 guests x 2.3 m2 (25 sf) of water surface area per guest).
Multiple pools tailored to guest demographics (e.g. children’s, active and passive pools) are very desirable, since guests prefer having ‘their own space.’ When people are on vacation, they do not want to fight crowds. In fact, according to various client reports, having different types of pools ranks very high in guest satisfaction surveys.
Deck space
What can be just as important as pool water surface area is the amount of deck space allocated for the chaise lounges, shade structures or umbrellas. Typically, deck space within the pool amenity area(s) should be at least two to two-and-a-half times the water surface area. Going back to the hypothetical example, this means the pool deck should be 1,742 to 2,177 m2 (18,750 to 23,438 sf) in size. Depending on the client’s requirements (e.g. having at least one chaise lounge per guest room), it is necessary to produce a scaled site plan locating the required number of chaise lounges within the pool amenity areas to ensure adequate space has been allocated.
Public pool applications
Aquatic facilities in the public sector are not much different from private resorts in that vision and right-sizing are critical to their success. However, because most (if not all) public pools are subsidized by local taxpayers, there is a tendency among public pool operators to ignore market forces and assume the ‘if you build it, they will come’ mantra.
This is a serious mistake. Even in the public sector, an increasing number of pool operators are adopting a more entrepreneurial approach, which involves:
- Analyzing demographics within the community served to determine how big a new or renovated facility should be;
- Researching what the competition is doing to ensure pricing and program offerings are attractive to existing and potential customers; and
- Constantly assessing where operating expenses can be reduced to improve the bottom line.
Given current economic conditions, it is more important than ever to provide decision makers with the facts necessary to ‘green light’ a new project or allocate renovation funds for an existing facility. Economic or market feasibility studies and business plans, which realistically project revenues and operating expenses, are essential tools no pool operator should be without.
Current trends
Within the public sector, the movement away from utilitarian rectilinear pools has been underway for many years now. Many cities (as well as some school districts and colleges) are embracing a project approach that includes a higher percentage of recreation programming for their aquatic facilities.
 [3]
[3]As a 50/50 split between competitive and recreational water surface area is approached, cost recovery within the facility increases dramatically. As the percentage of water surface area increases to 75 per cent recreational and 25 per cent competition, many facilities achieve break-even status (with revenues equaling operating expenses).
 [4]
[4]Recreational elements being developed for public sector facilities mimic those found in private sector waterparks or resort facilities, albeit on a much smaller scale. The key to increased cost recovery is entertainment value, which gets people in the door in the first place and increases their length of stay. For example, patrons who spend four hours or longer in a facility will likely get hungry and purchase a meal, assuming food concessions are available. Aquatic facilities with high entertainment value tend to have higher in-park spending by patrons, which usually separates successful facilities from marginal ones.
To enhance entertainment value, consider having a mix of amenities and attractions that appeal to all age groups. Toddlers, pre-teens, teenagers, parents and even grandparents need to have something to do that will boost participation rates and increase length of stay. Guest exit surveys indicate waterslides and similar thrill attractions tend to be the most popular amenities, particularly those that accommodate multiple riders or participants, such as inner tube rides. River pools, current channels and activity pools with wet play structures are also extremely popular.
Wet playgrounds have a special appeal to toddlers and pre-teens, and are even more attractive to pool operators because there is no standing water, which eliminates the need for trained lifeguards. However, a ride attendant should supervise the wet playground to keep the horseplay to a minimum and allow the little ones to have a space all their own.
Student recreation centres
Of special interest has been the trend among colleges and universities to incorporate more recreation and leisure pools into their student recreation centres.
For example, in a recent project for the University of Texas at Austin, the UT RecSports staff cited the Hyatt Regency Grand Cypress Resort as a model for what they wanted to develop at the Gregory Gymnasium Aquatics Complex. The project included an indoor, six lane 23-m (75.1-ft) lap pool, an indoor instructional pool, an outdoor, 10-lane 23-m (75.1-ft) lap pool, large outdoor hydrotherapy spa, an outdoor ‘event’ pool for water volleyball and basketball, and an outdoor leisure pool featuring an underwater shelf to accommodate in-water chaise lounges.
The complex has a resort feel to it, with grilled food concessions, generous deck space, turf areas, lots of shade, free Wi-Fi and the ubiquitous wet (and dry) chaise lounges. One of the stated goals for the project was to enhance the university’s ability to recruit students by providing a fun and relaxing environment to escape from the rigours of academic life. Based on the crowds that flock to this unique amenity, the Gregory Gymnasium Aquatics Complex has achieved that goal and then some.
San Diego State University also recently built the Aztec AquaPlex. The complex includes a 23- x 52-m (75.1- x 170.5-ft) competition pool for the school’s athletes, as well as a 683-m2 (7,350-sf) recreational pool with lap swim area, zero-depth entry and space for a future waterslide. A 23-m2 (250-sf) cloverleaf-shaped hydrotherapy spa rounds out the mix of pools on site. The AquaPlex is so popular that “pedestrian traffic patterns have changed on campus, with students wanting to see and be seen,” according to Eric Huth, SDSU’s campus recreation director.
To reduce operating costs for utilities, the spectator seating shade structure supports thermal solar arrays, which heat the pool water. In addition, photovoltaic solar panels, which generate electricity, were recently added on a hillside adjacent to the pool mechanical room. The AquaPlex was a natural complement to the adjacent sports fields, tennis centre and Aztec Recreation Center, which was completed a few years previously.
In summary
Pool amenity areas can be (and usually are) the most capital and maintenance intensive parts of any park, community centre, student recreation centre or resort development. However, if the owner/operator has a clear, well-communicated vision for the project, the pools are properly sized for the anticipated number of guests, and amenities and attractions have a broad appeal to the target audience, attendance will rise, guest experience will be enhanced and cost recovery will increase dramatically.
 Randy Mendioroz is a principal with Aquatic Design Group in Carlsbad, Calif., a consulting firm specializing in the programming, planning, design and engineering of competitive, recreational and leisure-based aquatic facilities. He can be reached via e-mail at rmendioroz@aquaticdesigngroup.com[5].
Randy Mendioroz is a principal with Aquatic Design Group in Carlsbad, Calif., a consulting firm specializing in the programming, planning, design and engineering of competitive, recreational and leisure-based aquatic facilities. He can be reached via e-mail at rmendioroz@aquaticdesigngroup.com[5].
- [Image]: http://poolspamarketing.com/wp-content/uploads/2011/01/UT_Austin_Gregory_Gymnasium_Aquatics_Complex_Photo_by_Ken_Zhang.jpg
- [Image]: http://www.poolspas.ca/wp-content/uploads/2015/07/BS_1721920.jpg
- [Image]: http://www.poolspas.ca/wp-content/uploads/2015/07/BS_4173093.jpg
- [Image]: http://www.poolspas.ca/wp-content/uploads/2015/07/AF_Lompoc_Lawrence-Anderson.jpg
- rmendioroz@aquaticdesigngroup.com: mailto:rmendioroz@aquaticdesigngroup.com
Source URL: https://www.poolspamarketing.com/trade/the-abcs-of-pool-amenity-areas/